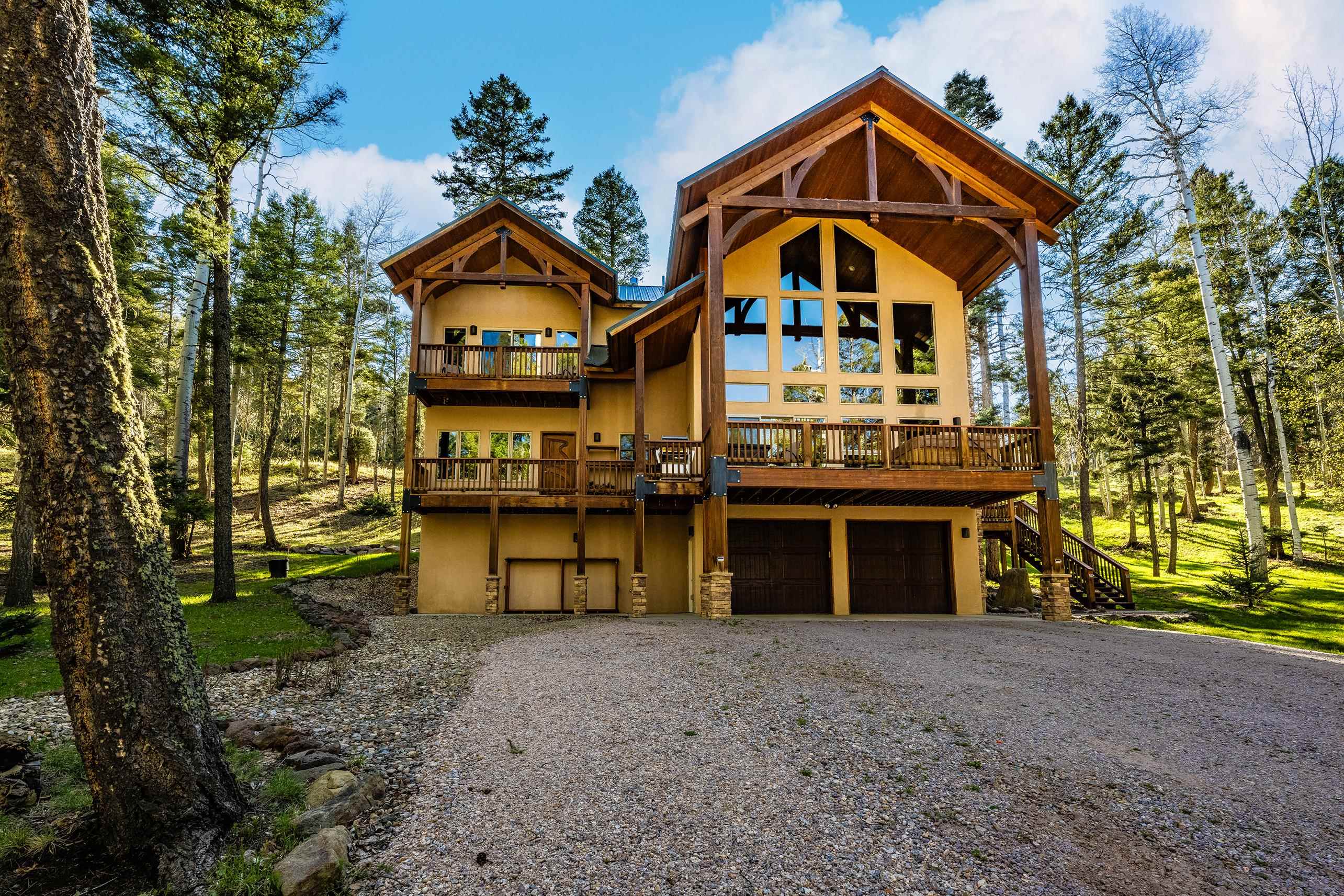Caroline D. Russell
(505) 699-0909
$1,299,000

$1,299,000

(505) 699-0909
This beautifully maintained property sits on over 2 acres of fire-wise thinned forest, offering both privacy and peace of mind. Thoughtfully upgraded with high-quality appliances, luxury furnishings, and quality finishes throughout, this home combines comfort with sophistication. A gourmet kitchen designed for culinary excellence is perfect for both everyday living and entertaining in style. The towering rock-wall fireplace exudes rustic elegance and warmth. Stunning floor-to-ceiling windows create a seamless connection between indoor living and the large, reinforced covered decks built to withstand the elements and support outdoor living year-round. With ample space for dining, lounging, and gathering, this is truly an extension of the home--where nature and luxury meet. Unwind after a long day in the private hot tub, perfectly positioned to take in the serene mountain landscape. Key features include a home theatre room, an elegant wine cellar, an electric firewood hoist plus two spacious storage sheds for added convenience. Additionally there is a 30 AMP RV hookup for visiting guests and a redone gravel driveway for improved access and curb appeal. Access to nearby hiking trails, stocked fishing lake, PGA rated golf course, ski resort and country club all just minutes away. A true mountain oasis, blending modern upgrades with natural beauty. Move-in ready with furniture and meticulously cared for--this is the mountain lifestyle at its finest.

Lisa Sutton
Coldwell Banker Mountain Properties
