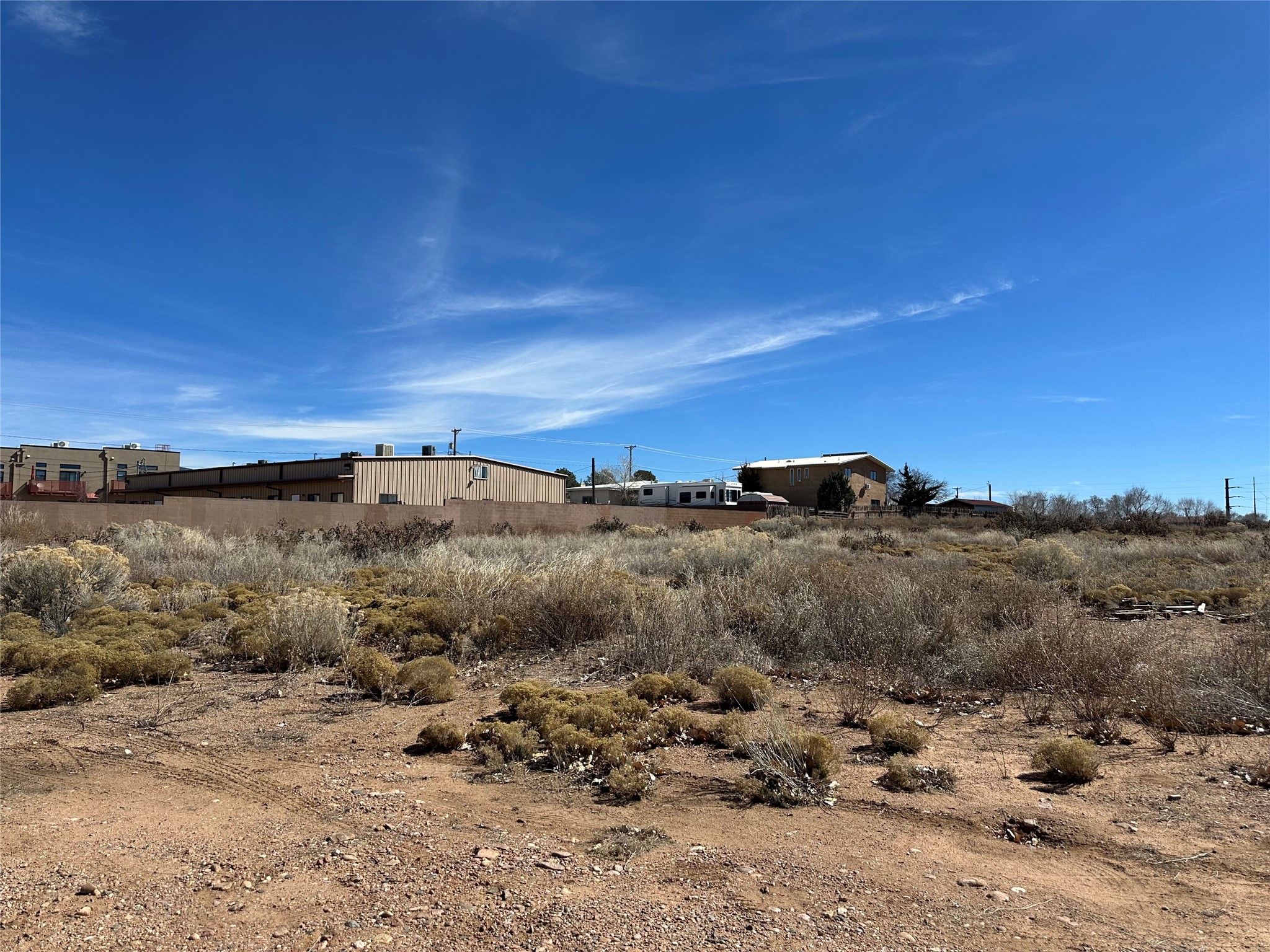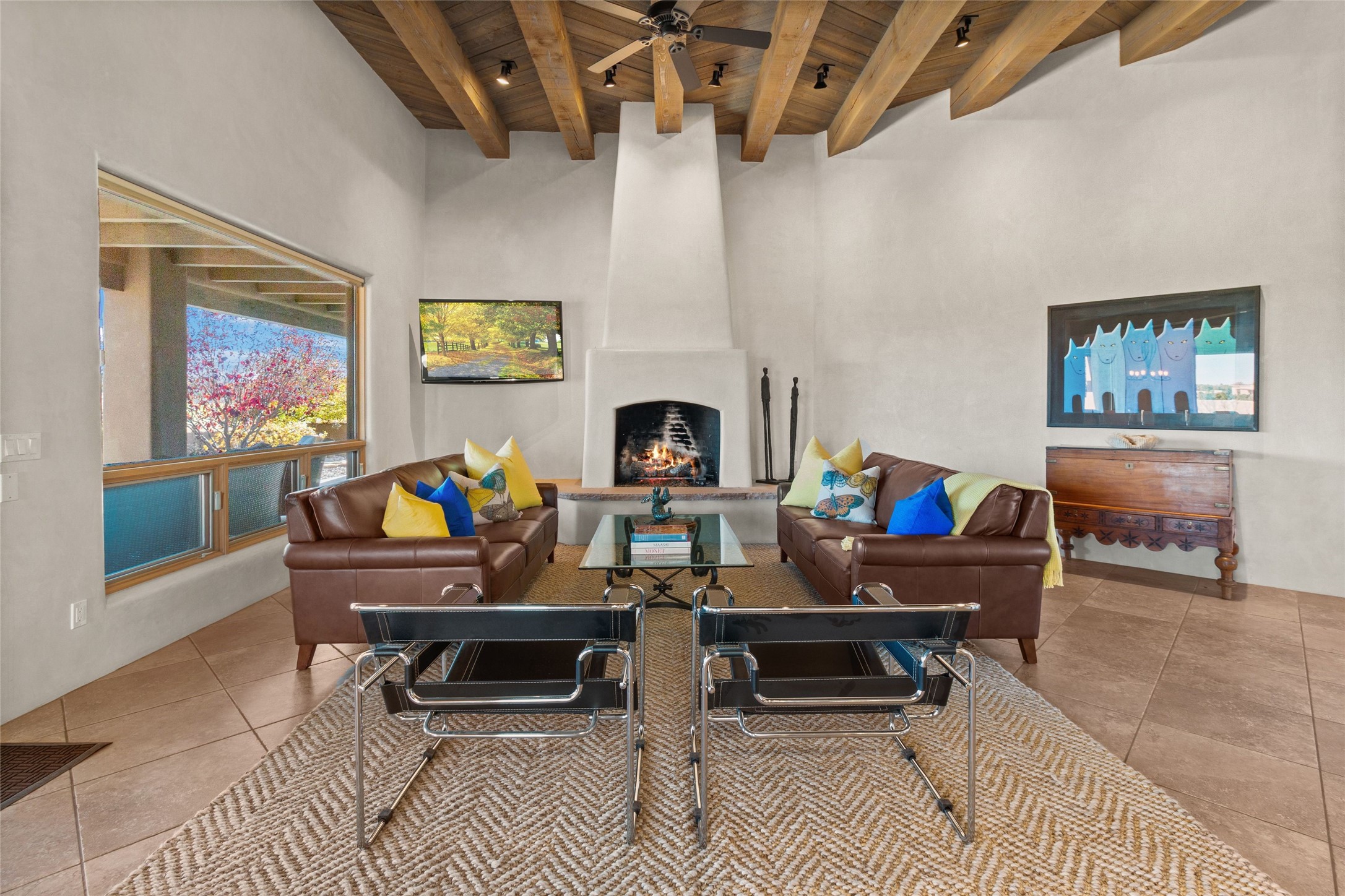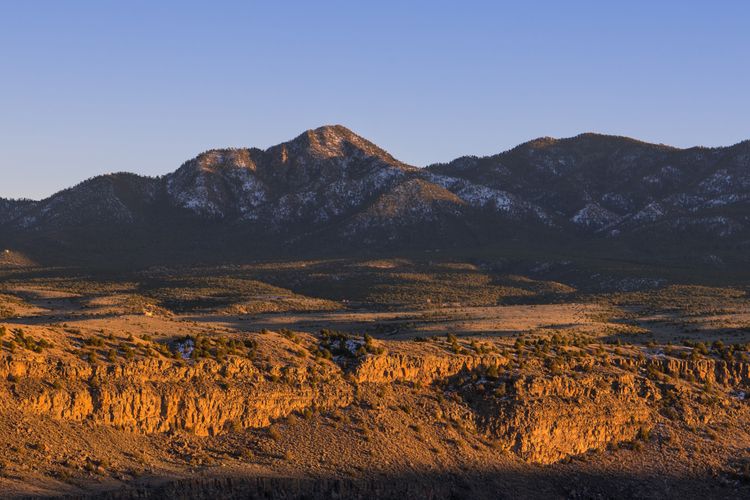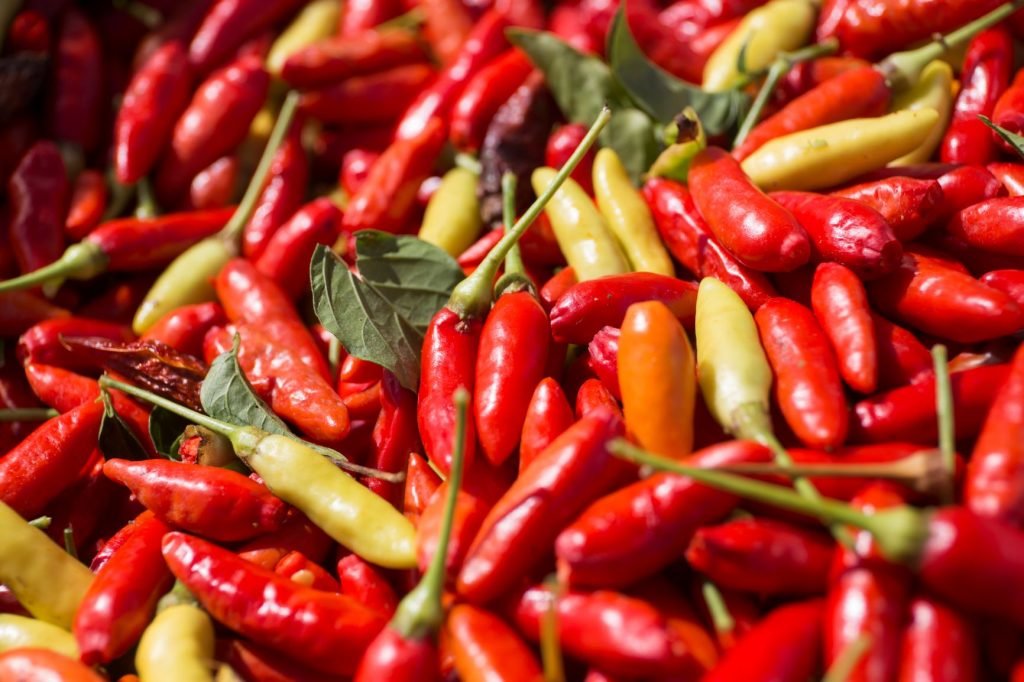1315 Old Pecos Trail
$2,385,000
Extensively renovated and reimagined, this light and bright sanctuary sits on just over one acre, offering a rare walled and gated in-town oasis in a prime location near the Historic Santa Fe Plaza. Custom appointments and luxury finishes abound, while expansive windows capture breathtaking sunrise and sunset views of the Sangre de Cristo and Jemez mountains.Beautifully landscaped grounds with native pion and juniper create a private, park-like haven enjoyed from multiple decks, a flagstone patio, and the welcoming entry portal. Designed with flexibility in mind, the property offers exceptional multi-family or guest potential. The main level includes three bedrooms and a full kitchen, while the lower-level features two bedrooms, a media room, and a second kitchen. A separate, fully fenced one-bedroom casita provides additional privacy and independence.Natural light fills the living and informal dining areas, flowing into a well-appointed chef's kitchen with a single-basin farmhouse sink, Bosch appliance package, and custom appliance cabinet. The primary suite is a serene retreat with a spa-inspired bath, custom walk-in closet, and private deck for enjoying mountain views. The charming casita features a kiva fireplace, kitchen, and bedroom with en-suite bath with its own entrance. Parking is abundant with a two-car garage, deep carport, and additional guest parking.
10 Calle Arbusto
$2,250,000
Welcome to 10 Calle Arbusto, an exceptional 2025-built custom contemporary masterpiece by the renowned builder, Clay Custom Homes. Recently completed and featured in the 2025 Haciendas Parade of Homes, this tranquil retreat is perched high above it all, offering breathtaking views of the 17th fairway at Sunset Golf Course and stunning Sangre de Cristo Mountain views. This rare offering showcases striking architecture paired with high-end designer finishes. Located within the famed community of Las Campanas, within close proximity to The Club at Las Campanas, (2) Jack Nicklaus golf courses, Spa, Swim, Tennis & Fitness Center, this home is designed to provide the ultimate indoor-outdoor living experience, ideal as a primary residence or a luxurious secondary retreat. The single-level, open-concept layout features a spacious living room with a wet bar and wine cooler, gas fireplace, sliding glass doors and a spacious dining area that seamlessly extends to outdoor living spaces, including a covered portal with an outdoor fireplace. The state-of-the-art island kitchen boasts expansive mountain and golf course views, rich cabinetry, tambour wood accents, a walk-in pantry, and top-of-the-line Dacor appliances and (2) dishwashers. The generously sized owner's suite delights with views, portal access and a spa-inspired bathroom with a glass walk-in shower, soaking tub, and a large walk-in closet. The separate guest wing includes two ensuite bedrooms and a versatile living room, perfect for accommodating guests, or a media room. Additional features include a private dedicated office, built-in BBQ/grilling station and outdoor kitchen, wood flooring, exotic stone countertops, abundant natural light, rich beam accents in the living room, and an oversized 2 car garage. This home exemplifies the pride and craftsmanship that embody the true Santa Fe lifestyle. Membership to The Club at Las Campanas is optional and by invitation only, though required to access all Club amenities.
71 Sierra Rosa Loop
$1,995,000
This Soft Contemporary 3-Bed + Den + Retreat / 3.5 -Bath home offers Sangre de Cristo Mountain Views in gated Las Campanas. The Great Room is truly Great, with 2 areas for socializing - One with a Kiva Fireplace, built-in TV / entertainment niche & doors to the Front Portal area. The other is a conversation area with a free-flowing kiva fireplace, wet bar, room for a Baby Grand Piano, Sangre de Cristo views plus access to the Back Portal area with wood-burning kiva fireplace. The Dining area is perfect for sharing meals & has access to the Back Portal area with Built-in BBQ & in-ground spa. The Kitchen has a Sub-Zero refrigerator, Bosch Dishwasher, Dacor Oven & Microwave plus a generous island with Dacor gas cooktop & prep sink. There is also a walk-in wine storage area plus Buffet & Butler's Pantry, both with ample storage. The Owner's Suite includes a kiva fireplace, walk-in closet & its own private portal with a Sangre de Cristo Mountain view. The Owner's Bath offers 2 separate vanities, 2 separate water closets, walk-in shower with body sprays & direct access to the In-ground Spa & outdoor shower. Also in the Owner's Suite wing, there is a private Den / Office with walk-in closet & outdoor access through double French doors as well as a south-facing Library / Retreat area. Two secondary bedrooms, each with their own bathrooms, are on the opposite side of the home, creating privacy from the Owner's Suite. The spacious outdoor area offers a multitude of desirable features - Private In-Ground Spa, Outdoor Shower, Built-in BBQ, Extensive shaded portal areas with wood-burning fireplace & a spacious roof deck with 360-degree Mountain Views. The 3-car garage includes a third, separate stall that can be used as a studio. This fabulous home checks all the boxes - 3 Bedrooms + Den + Retreat * 3 Baths * 3-Car Garage * In-ground Spa * Outdoor Shower * Spacious Roof Deck * Sangre de Cristo Mountain views - Make it yours Today!
74 Paseo Del Conejo
$1,875,000
BREATHTAKING SANTA FE STYLE WITH SUNSET VIEWS. Perched on 2.5 acres with unobstructed views of the Western Jemez Mountains, this home was designed with PATTERN LANGUAGE principles in mind including multiple arches that visually repeat throughout the home. This 4-bedroom, 4-bathroom residence (including detached guest house built in 2016) offers the best of Southwestern living with intentional design. Prull Custom Builders built this residence in 2009 for the current owners and the home is sited perfectly to capture glorious sunsets and the dramatic New Mexico landscape, all while blending seamlessly into its natural surroundings. The floor plan ensures excellent separation between the primary suite and guest room, with soaring ceilings, vigas & beams, plastered walls, and abundant natural light throughout. The spacious living room flows to a large sunny gourmet kitchen with multiple granite countertops, a huge island, generous cabinetry, and vistas of the mountains beyond. Radiant in-floor heating and mini-splits provide year-round comfort, while a fully paid Positive Energy solar system keeps electricity costs minimal! The main garage is equipped with EV charging support. Outdoor living is equally inviting with covered portals, brick paver patios, a fireplace, and flagstone paths leading to the guest house - complete with its own garage for added privacy. The landscaped grounds include a fenced backyard for pets and a charming side garden, offering a balance of beauty and function. Free from HOA restrictions, with a newer paved road, privacy and coveted location, this property is an exceptional blend of style, sustainability, and Santa Fe charm.
136 Avenida Frijoles, Lot 377
$1,375,000
TO BE BUILT - This spacious and beautifully appointed home is ideally situated in the highly sought-after Aldea de Santa Fe community. The 2,450-square-foot residence is thoughtfully designed with an open-concept layout featuring beamed ceilings in the main living area. Crafted with an emphasis on quality and detail, the home will showcase energy-efficient systems and refined designer finishes throughout. The chef's kitchen will serve as the heart of the home, offering a generous island, custom cabinetry, quartzite countertops, and premium stainless-steel appliances. The primary suite provides a tranquil escape, complete with a walk-in closet and a spa-inspired bath. Additional high-end features include aluminum-clad solid wood doors and windows, solid fir entry and interior doors, wood floors and natural gas fireplace in the living room. Smooth skim coat walls with crisp corners further elevate the home's clean, sophisticated aesthetic. Enjoy all the benefits of new construction-superior insulation, compliance with the latest building codes, and peace of mind with comprehensive builder warranties. Outdoors, a professionally landscaped yard, covered patio, and two-car garage complete this exceptional offering. Reserve now and take advantage of the opportunity to personalize your finishes and create the home of your dreams. The community offers 13 miles of walking trails, numerous parks and shared open spaces, basketball, tennis and pickle-ball courts, a playground and community center for special events.
841 E Alameda Street C
$999,000
Eastside Elegance: A Contemporary Oasis Canyon Road AdjacentDiscover this beautifully remodeled condominium providing contemporary luxury and comfort. One block from Canyon Road and directly across from the scenic Santa Fe River, in a small private complex, this home embodies an inviting atmosphere that encourages relaxation and enjoyment.Inside, every detail has been meticulously crafted. The well-appointed kitchen seamlessly flows into an open living and dining area, which opens up to a private landscaped oasis. Experience outdoor living at its finest under the retractable awning, perfect for entertaining family and friends.This condo boasts numerous high-end updates, including elegant stained wood and white-oak flooring throughout, exquisite Italian tile baths and patio, and stunning quartz countertops complemented by stainless-steel appliances. The property has been enhanced with updated mechanical systems and fixtures to ensure a modern living experience.Upstairs, the spacious bedroom is bathed in natural light, featuring a generous walk-in closet that any fashion enthusiast would appreciate. A charming Juliet balcony with sliding glass doors invites fresh air, while the luxurious bath provides a peaceful retreat.Additional highlights include radiant heating, ductless AC for year-round comfort, and ample storage both inside and out. This urban escape offers unparalleled convenience, making it ideal for full-time living or a part-time getaway.Don't miss your chance to experience the perfect blend of elegance and convenience in the heart of Santa Fe's Eastside.





