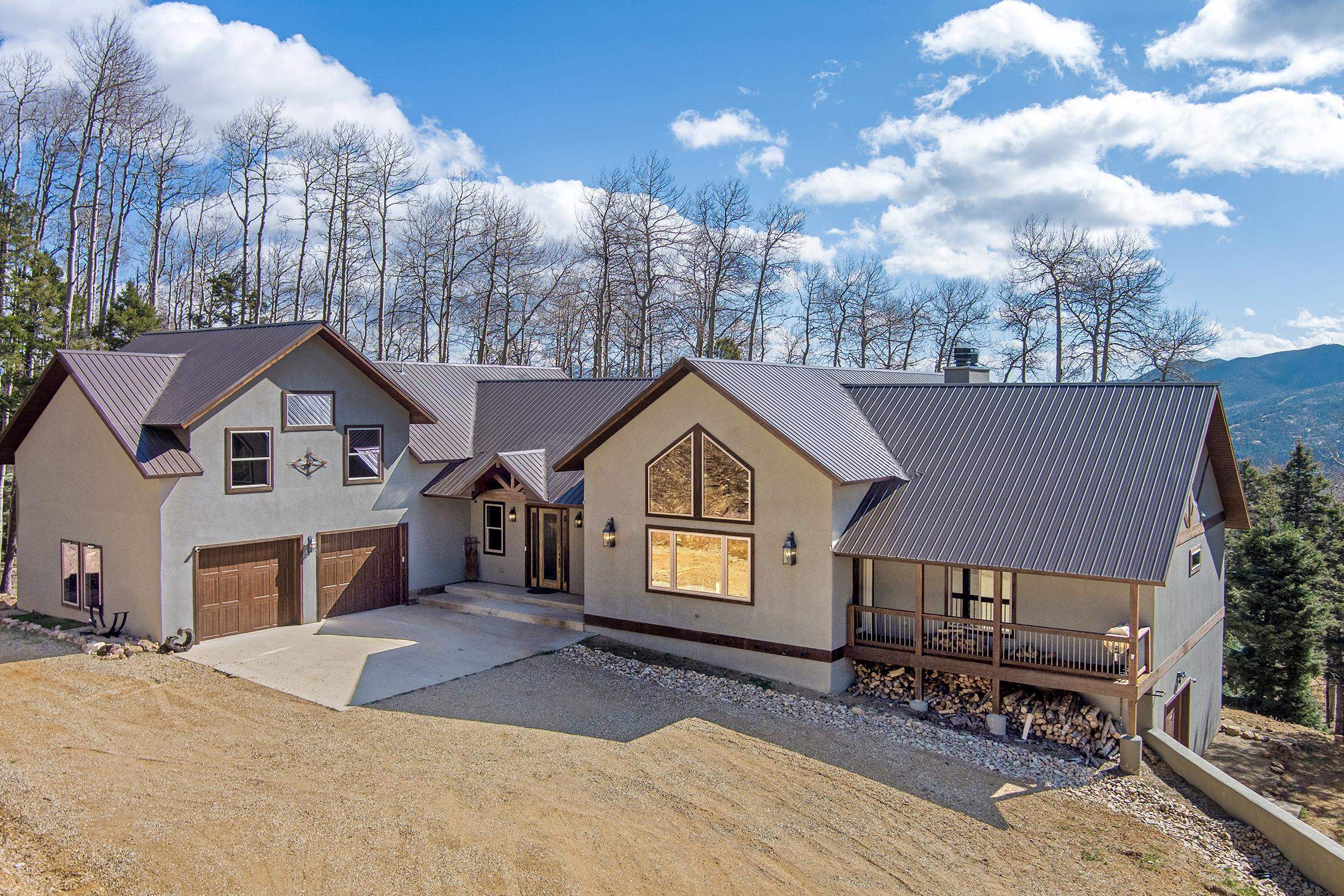Caroline D. Russell
(505) 699-0909
$2,300,000

$2,300,000

(505) 699-0909
Your mountain retreat awaits you! Built by Lindsey Custom Builders in 2016, this home sits on 6.4 acres with a seasonal pond and is surrounded by Aspen trees! 50 Via de Maria will host your entire family with over 4700 sq ft, a two car garage, a single car garage with a workshop and numerous outdoor spaces for you to enjoy the cool air and the fantastic view. As a bonus, above the 2 car garage is a framed, unfinished loft with a bathroom that will create even more living space! A forced air heating system, double pane insulated windows and spray foam insulation make this home very energy efficient. The huge open concept kitchen/dining/living area has plenty of room for entertaining with an oversized island, a stunning wood burning fireplace surrounded in stone and huge windows to take in the mountain view! This entertainment/family space is complete with a custom walk in wine storage room. On the main level you will find a master bedroom with huge views, a spa like master bath with a tub, a large walk in shower, it's own sitting deck to enjoy your morning coffee and two guest bedrooms with a roomy Jack and Jill bath. The second living or "Man Cave" sits downstairs complete with pool table, wet bar and the entrance to the third garage/ work shop for all your home project needs! In addition to the man cave, downstairs also has 2 bedrooms with large closets, a bonus built in bunk and a full bathroom. Outdoor space is plentiful with a grilling/wood deck off the kitchen, a deck large enough for outdoor dining/lounging off the living room and a flagstone patio with a ski lift chair off of the man cave. 50 Via de Maria has custom surprises throughout, comes fully furnished and will be move in ready!!

Annie Jo Lindsey
Lindsey Land & Home, LLC
