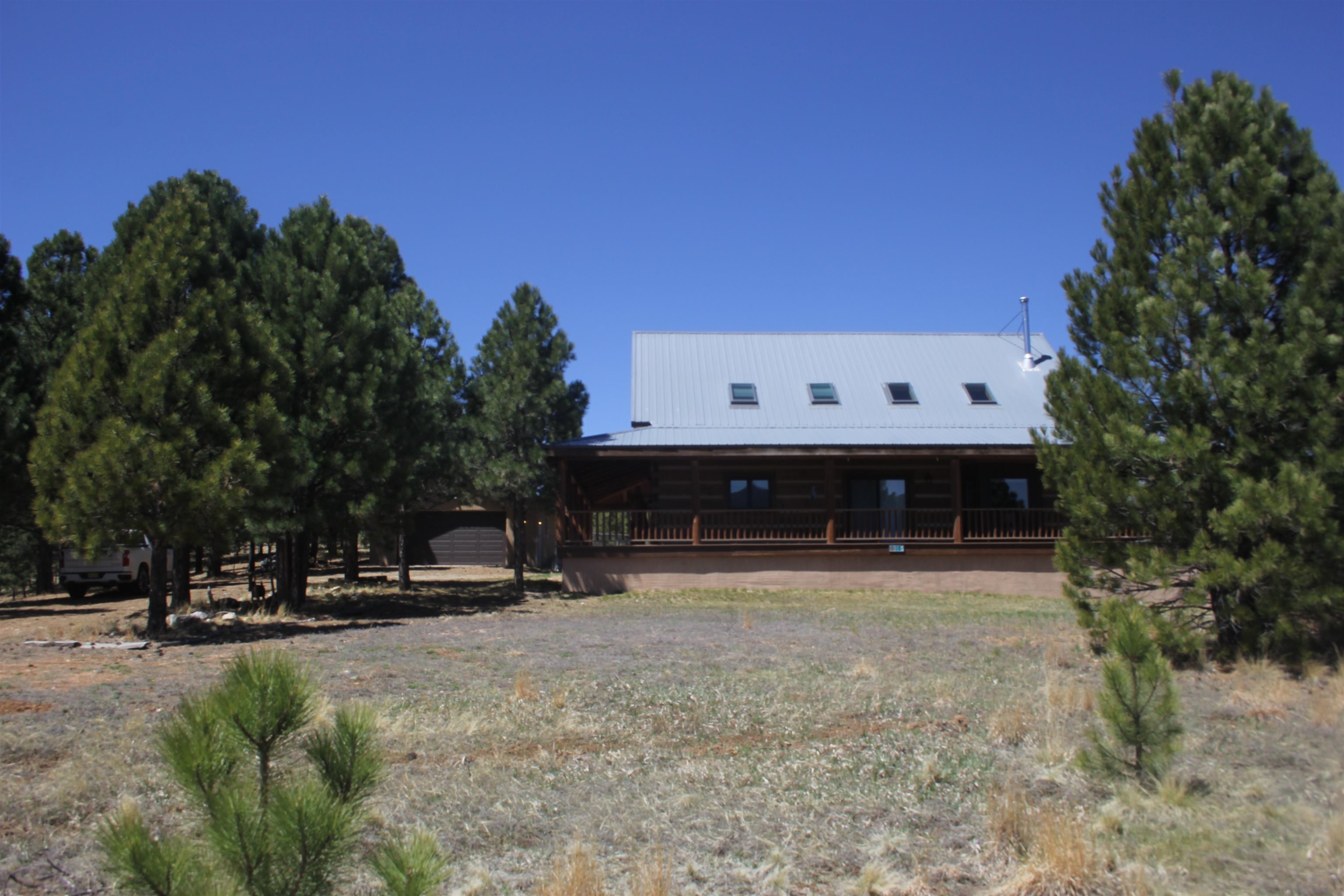Caroline D. Russell
(505) 699-0909
$939,000

$939,000

(505) 699-0909
This is truly a private escape that makes you feel like you are miles and miles from the busy life. Secluded and yet just a few miles from Angel Fire. This custom home has so many wonderful details that just make you smile. The Log construction fits the 2.4 acre setting perfectly. You walk in and the kitchen is large and spacious with beautiful granite counter tops and custom drawer and cabinet handles. The exposed beams add a substantial look to the room. Under cabinet lighting adds to the warm glow of cooking. The living room has a stunning hand carved log & branch staircase with carved bear details that are truly one of a kind. The wood burning stove adds nice ambiance and will keep the chills away. There is a fantastic view from the living room and the kitchen. The Master bedroom is downstairs and is very large and comfortable with its very own doors to the wrap around deck. Custom tile work in the master bath and the upper guest bath are testament to the custom details throughout the home. The upstairs bedroom is huge with lots of room for guests and family with a large living area upstairs for games and fun. The views from the wrap around deck are pure eye candy, just pick a view you want to enjoy and relax! The home will come with all furnishings and ready to move in and make it your own.

Stacie Ewing
American West Ranches, Homes, & Land LLC
