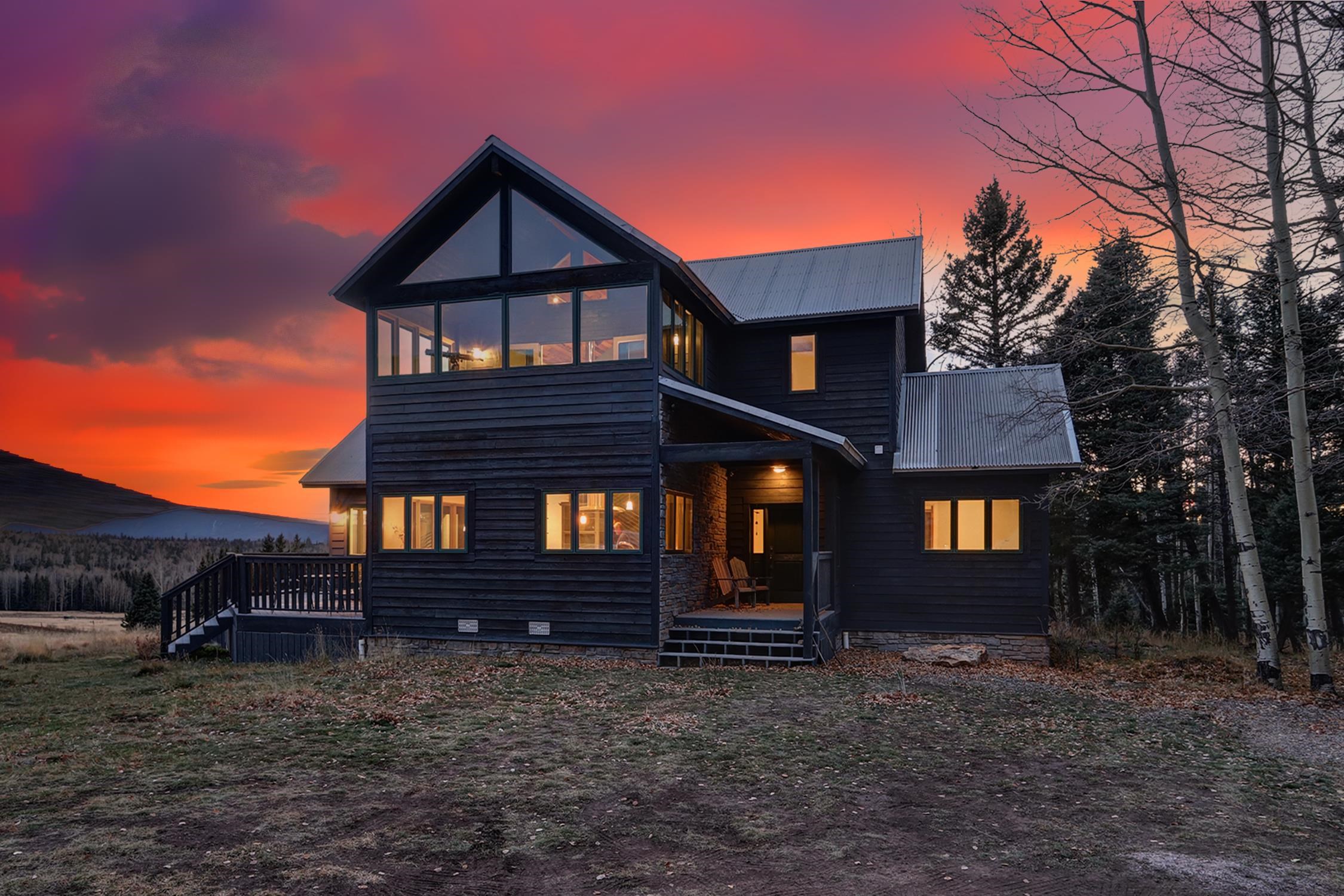Caroline D. Russell
(505) 699-0909
$1,300,000

$1,300,000

(505) 699-0909
Dream mountain retreat! This stunning 3-bedroom, 3-bathroom home offers a perfect blend of modern luxury and natural beauty. Nestled amidst a picturesque landscape, the property is surrounded by serene aspen trees on one side and expansive mountain views on the other. Step inside to discover a spacious and inviting interior, highlighted by big triple-pane windows that flood the home with natural light and provide breathtaking views of the surrounding scenery. The heart of the home features a Tulikivi wood stove made of soapstone, ensuring high efficiency and a cozy atmosphere during the colder months. For those who love to unwind, the home includes a wet/dry sauna, ideal for relaxing after a day of skiing, hiking, or 4-wheeling. The property also features a 3-car detached heated garage with a 560 sqft studio above, offering endless possibilities for a home office, art studio, or guest suite. Custom upgrades throughout the home include a house vac system, Alder doors, walk-in closets, and European toilets. The custom-built metal staircase adds a touch of modern style, while the Trex decking provides a durable and low-maintenance outdoor space for entertaining or simply enjoying the tranquil surroundings. Lovingly maintained, this home feels brand new and is a rare find that combines comfort, style, and a connection to nature. Don't miss the opportunity to make this exceptional property your own!

Annie Jo Lindsey
Lindsey Land & Home, LLC
