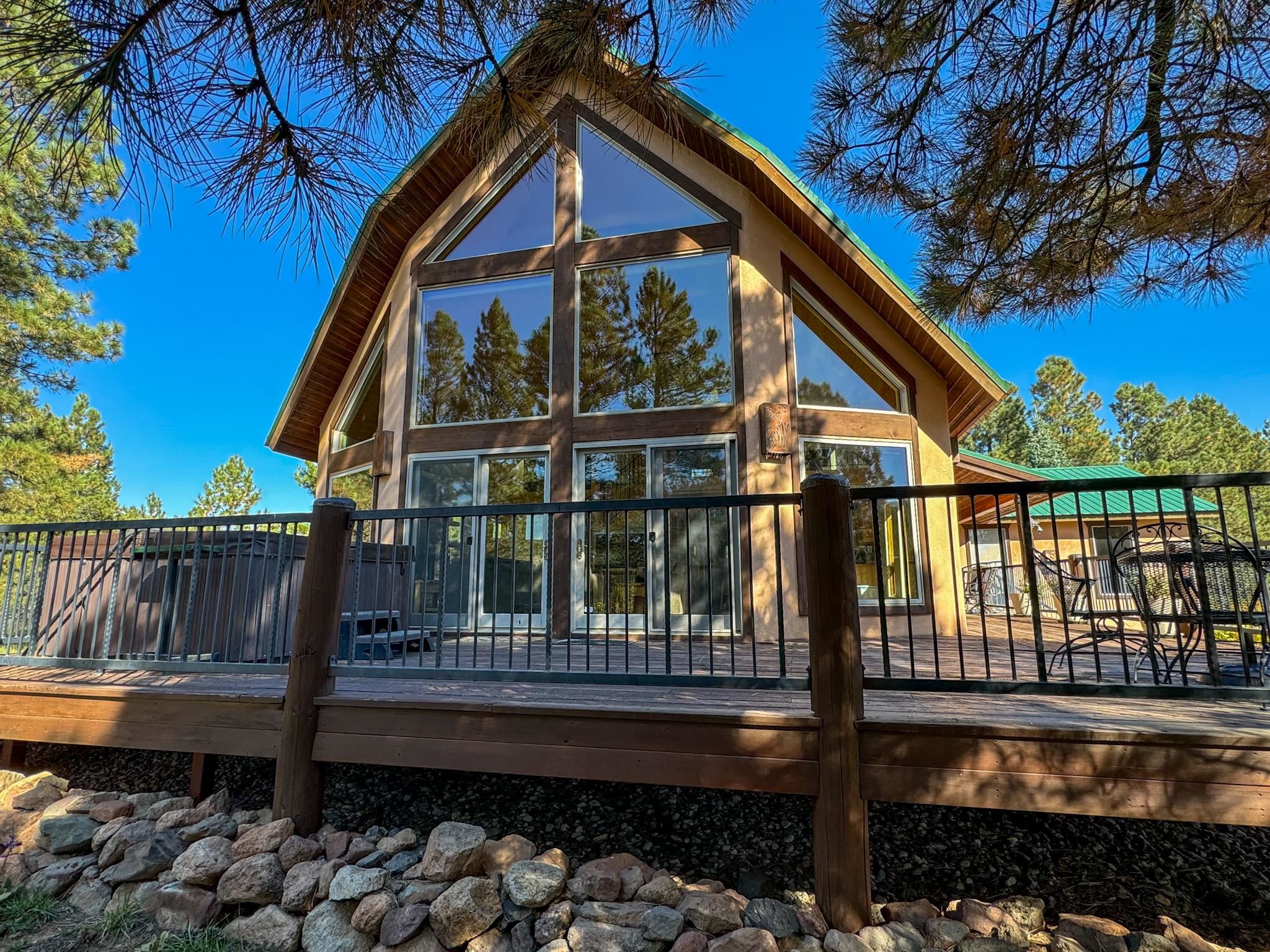Caroline D. Russell
(505) 699-0909
$995,000

$995,000

(505) 699-0909
Beautiful chalet style home just one mile to Country Club and two miles to Ski Area, on a corner lot with 2.26 acres. This home, nestled in the mature pines, feels secluded and has great proximity to town and all the Resort amenities. The great room boasts a vaulted tongue & groove ceiling with open floor plan, a wonderful gathering place with friends and family. Floor to ceiling wall of windows in the living room creates a sunny and bright space to watch the wildlife. Also a great view to watch the falling snow by the fireplace on a lazy winter day. Two bedrooms on the main level share a bath and there's a laundry room with sink and pantry at the end of the hall. Upstairs loft area for games or other possibilities such as a home office with a view. A grand primary suite, that is spacious and relaxing. A large ensuite bath including a custom tile walk in shower, soaking tub, double vanity and large closet. An adorable casita with its own entrance on the ground level next to the two-car garage. This cozy studio has its own kitchen, bath AND fireplace! Complete with a patio for morning coffee. Abundant deck space on the front and back of the home to enjoy the mountain air and views. A hot tub for soaking after a fun day of enjoying Alpine activities. Large driveway with plenty of parking. This is the one you've been waiting for!

Jennifer Hoffmann
Coldwell Banker Mountain Properties
