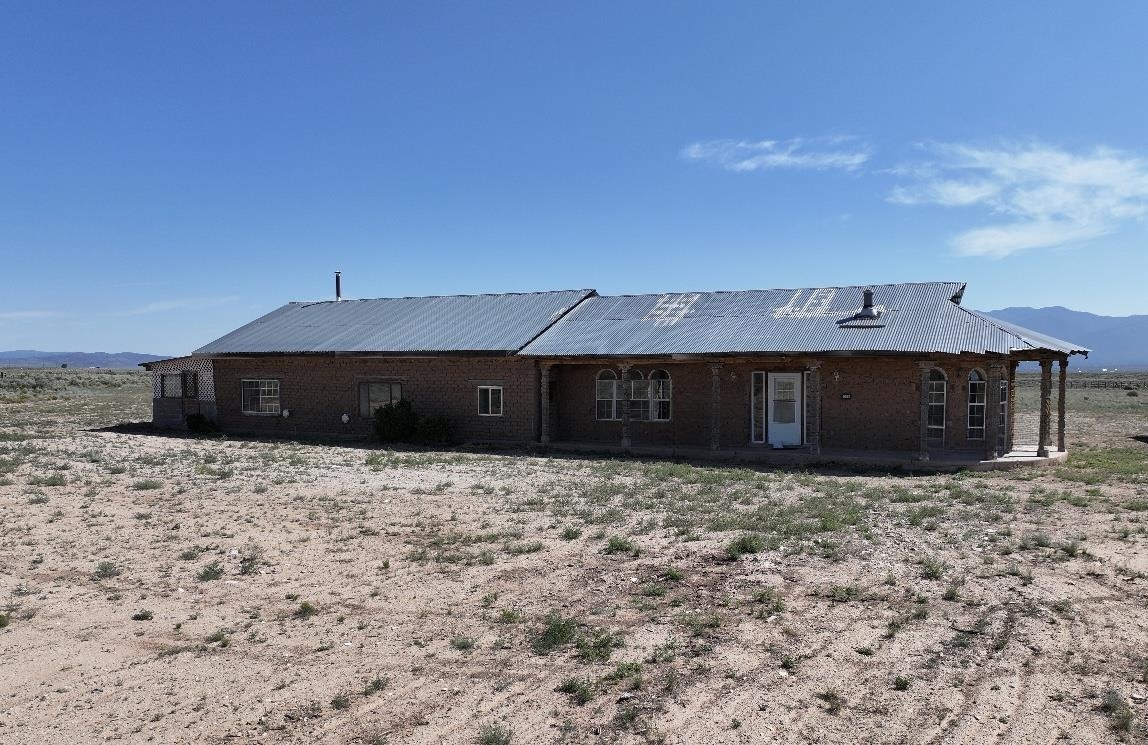Caroline D. Russell
(505) 699-0909
$297,000

$297,000

(505) 699-0909
This desert flower is waiting for you to be the new owner! The spacious 2220 square foot (approximately), 3 Bedroom and 1.5 bathroom home with an office space, sits on a huge 10 acre lot. What surrounds this house is 360 degrees of unobstructed views and some of the most gorgeous sunsets and sunrises you will ever see! This house has so many possibilities with its wide open layout and rounded living room boasting beautiful views of the Sangre de Cristo mountain range. Each room within the house tells its own story with window views facing north or south. The west side of the home has a large enclosed porch that is very shady and cool during the summer months. On the east side of the property there is an additional septic system and an electric meter for expansion of a shop or casita in the future. On the north side of the house, sits a large wood storage shed for wood or tools. The water to the house is delivered by a cistern water system, which is buried on the north east side of the house. This house has a metal roof, Adobe construction and a wrap around porch that covers the front and part of the back of the house. The exterior of the home has exposed adobe, which you can plaster over or allow it to remain. The house has hand carved beams and posts on the inter and exterior, giving it a really unique and elegant look. The interior portion of the house has a mix of wood and linoleum flooring, with plaster walls and viga and wood ceilings. The kitchen area is unfinished and open, leaving a wide variety of possibilities for making it your own. The house has a cellar for storage under the office floor and a wide open mechanical room containing cabinetry, the water heater, and pressure tank. Come see the endless possibilities of this great property at this beautiful location.

Page Sullivan Real Estate Group
Berkshire Hathaway HomeServices Taos Real Estate
