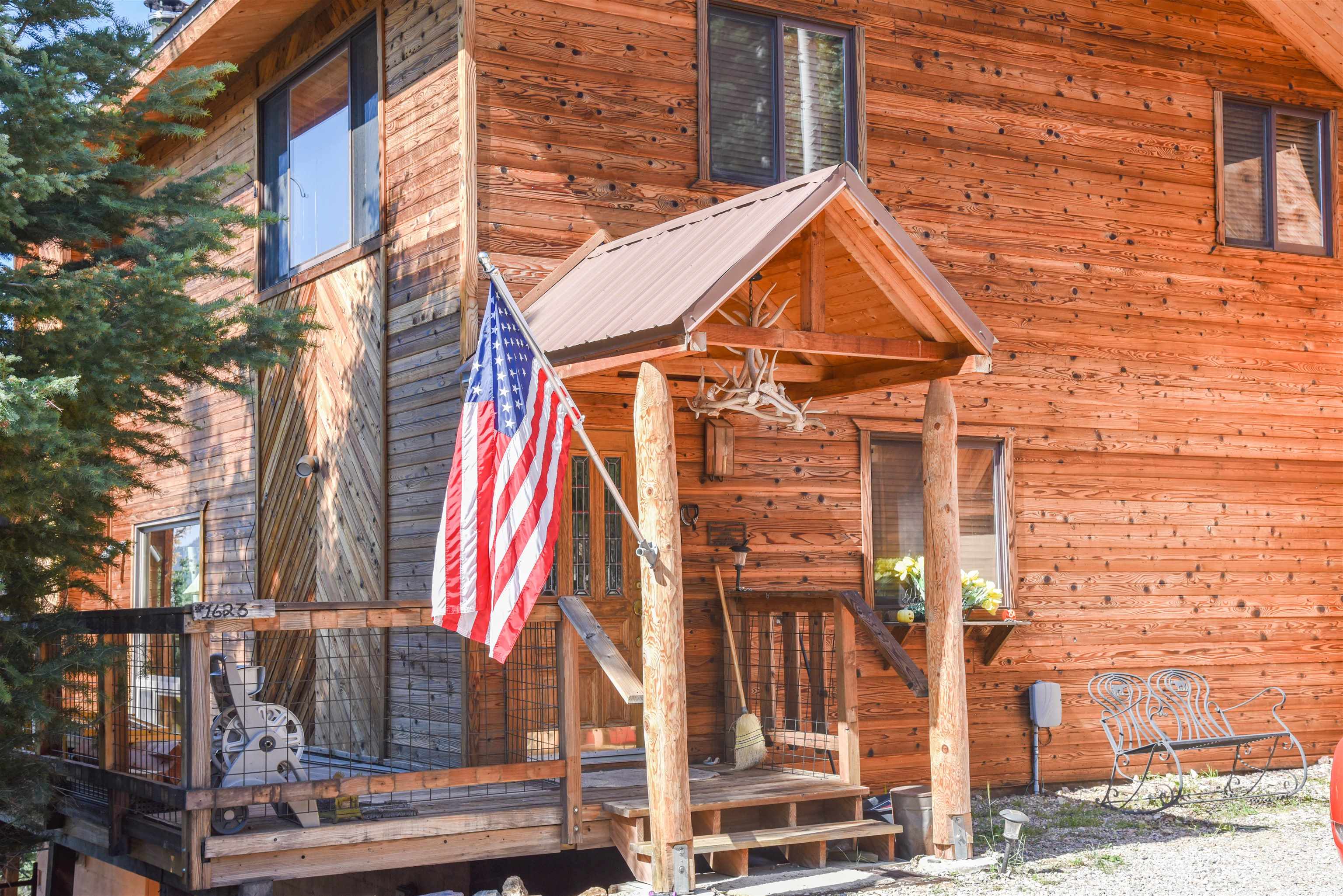Caroline D. Russell
(505) 699-0909
$1,300,000

$1,300,000

(505) 699-0909
Spectacular 5-Bedroom Mountain Retreat with Breathtaking Views Welcome to your dream mountain retreat! Nestled among the trees with panoramic views of Wheeler Peak, Gold Hill, and Goat Hill, this stunning 5-bedroom, 4-bathroom home offers the perfect blend of luxury and nature. Ideal as a private getaway or nightly rental, the property comfortably accommodates up to 14 guests across its three spacious levels. The bottom level features two versatile bedrooms--one ideal for an office or a cozy game room--plus a full bathroom and a private balcony, perfect for relaxing with the serene mountain backdrop. The main level boasts an open-concept living, kitchen, and dining area, along with two additional bedrooms, a full bath, and a convenient bath. Step outside onto the newly renovated deck and take in the awe-inspiring views of the surrounding peaks. The master suite is a private oasis located on the third floor, complete with its own bathroom, offering a peaceful retreat from the rest of the home. A separate barn provides ample space to store your outdoor toys and equipment, making this property as practical as it is beautiful. Don't miss this rare opportunity to own a luxurious mountain-side haven with unmatched views and endless potential. Schedule your private viewing today and discover the perfect escape!

Jacqueline Shaw
Calhoun Real Estate
