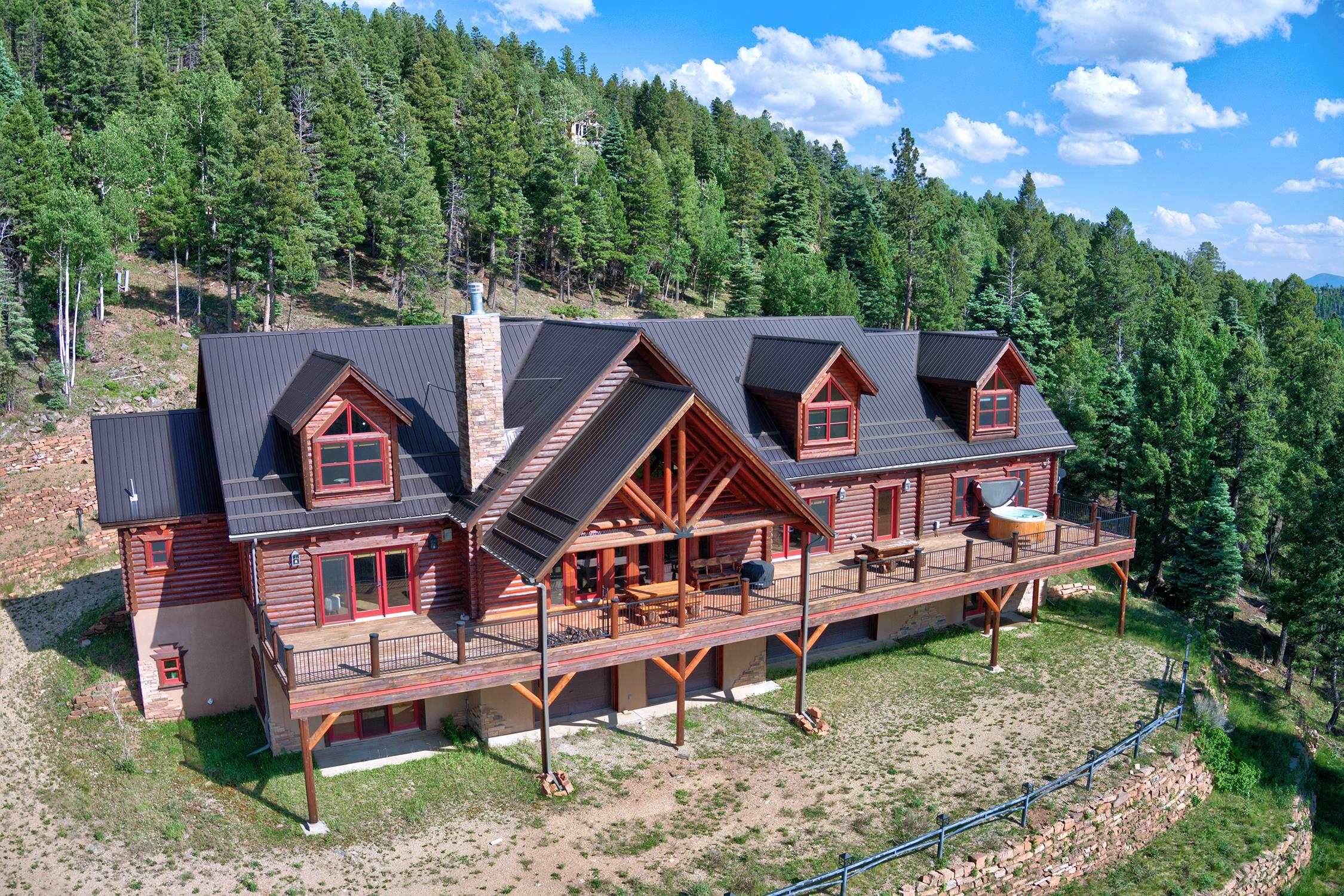Key Features
- MLS: T110415
- Status: Active
- Price: $2,099,000
- Bedrooms: 5
- Full Baths: 4
- Half Baths: 1
- Area: ANGEL FIRE (04A)
- Type: Single Family Residence
- Acres: 4.33
- Total Sqft: 5,647
About this Property
From the moment you step into the entry you know you are in a luxurious mountain log home. It's a large home with a warm and cozy feel. Picture yourself watching the sunset from the expansive deck, or maybe the hot tub. There are incredible views of Wheeler Peak from every window. Entertain your family and friends with 5 bedrooms, 4.5 bathrooms, an office, a large bunk room, two game areas, 6 garage spaces (2) of which are heated. Beautiful finishes throughout the home, with granite counters, D-Log walls (requires no chinking), tile and hickory wood floors, custom iron handrails, a huge rock fireplace in the great room, spacious dining room and kitchen with upgraded appliances. Large utility room with washer & dryer. Heating is a combination of in-floor radiant, hot water baseboard and three fireplaces. The home is on 2.66 acres and the adjacent lot is included in the sale.
Additional Features
- Type Single Family Residence
- Stories Three Or More story
- Style Cabin
- Subdivision Chalet Unit 2
- Days On Market 120
- Garage Spaces6
- Parking FeaturesAttached, Garage, Driveway, Garage Door Opener
- AppliancesDryer, Dishwasher, Electric Oven, Freezer, Disposal, Gas Range, Gas Water Heater, Microwave, Refrigerator, Wine Cooler, Washer
- UtilitiesElectricity Connected, Propane, Phone Available
- Interior FeaturesBeamed Ceilings, Ceiling Fan(s), Vaulted Ceiling(s), Walk-In Closet(s)
- Fireplaces3
- Fireplace FeaturesThree, Gas, Living Room, Primary Bedroom, Stone
- HeatingBaseboard, Hot Water, Radiant
- FlooringTile, Wood
- Security FeaturesSecurity System
- Exterior FeaturesGravel Driveway
- Construction MaterialsLog
- RoofMetal, Pitched
- Lot FeaturesViews, Wooded
- Pool FeaturesAssociation
- Association AmenitiesClubhouse, Fitness Center, Pool
- Association Fee CoversPool(s), Recreation Facilities
- Builder NameDiLoretto Builders
- Water SourcePublic
- SewageSeptic Tank
Schools
- Elementary School: Eagle Nest Elem
- Junior High School: Moreno High
- High School: Moreno High
Listing Brokerage
Lisa Mitchell
Lindsey Land & Home, LLC
The data relating to real estate for sale in this web site comes in part from the Internet Data exchange (“IDX”) program of SFAR MLS, Inc. Real estate listings held by brokers other than Sotheby's International Realty ® are marked with the IDX logo. All data in this web site is deemed reliable but is not guaranteed.



