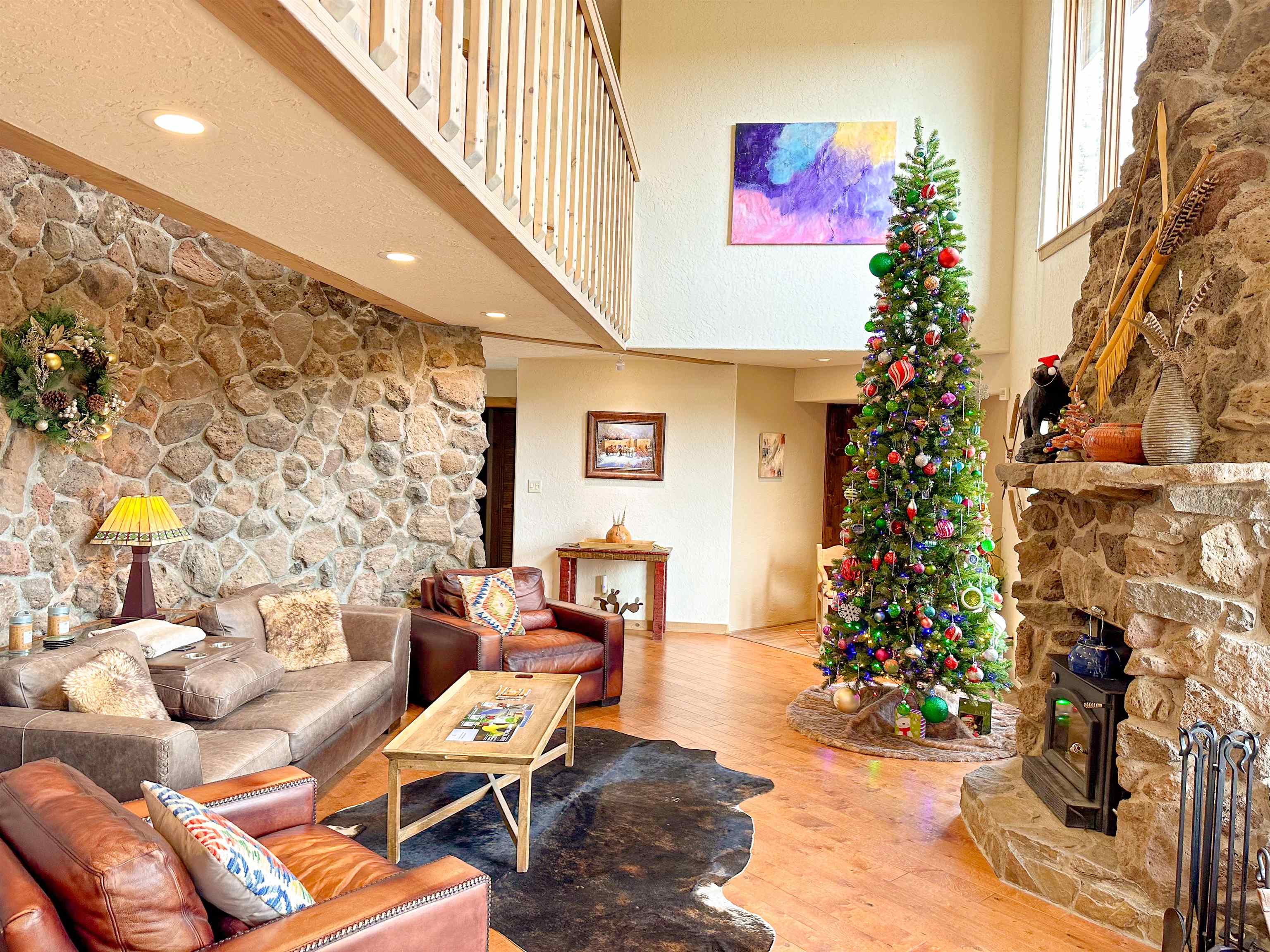Caroline D. Russell
(505) 699-0909
$1,315,000

$1,315,000

(505) 699-0909
Introducing 31 Starshine Overlook, a meticulously renovated and upgraded property nestled in a serene location. This stunning estate offers a perfect blend of contemporary design and rustic charm. Situated on a sprawling 1.59-acre lot, this remarkable home presents an incredible opportunity to own a piece of paradise. As you step inside, you'll be greeted by a sense of luxury and sophistication. The interior boasts a spacious floor plan spanning over 3,933 square feet, providing ample space for comfortable living. The attention to detail is evident throughout the house, including dramatic views from all windows and plenty of wildlife, including a multitude of hummingbirds from the primary bedroom's second floor covered balcony. The heart of this home includes the locally sourced interior stone wall in the living room and expansive stone fireplace to ensure warmth and coziness during the colder months, a skylight atrium, and the custom-designed artisan live-edge primary bedroom furniture, sourced from the renowned Mammoth Mill. It beautifully complements the other enhancements including an office nook in the living room, a kitchen remodel with Frigidaire Professional Series appliances, granite countertops with countertop-to-ceiling subway tile backsplash, a primary closet upgrade, and the installation of a Kuma high-efficiency wood stove fireplace-insert with a circulating fan. The home has been upgraded with a high performance boiler system, LED lighting fixtures, real wood flooring and luxury vinyl plank flooring. The exterior of the property has also been thoughtfully improved with a custom natural flagstone entrance patio including a fire pit with chairs and umbrellas, providing the ideal setting for gatherings and entertainment. The driveway has been widened and newly excavated, accommodating up to four autos, while boulder landscaping adds a touch of natural beauty. Enjoy the several great outdoor spaces, perfect for relaxation and unwinding after a long day. The estate-sized lot offers ample space for outdoor activities. Step into the primary bathroom, which boasts a unique oversized walk-in shower and a custom milled live-edge countertop. The bathroom updates extend to all three bathrooms in the house, showcasing custom tile work, exquisite live-edge countertops, and new fixtures. In addition to the numerous renovations, the property comes furnished with luxury, quality furnishings and original artwork, providing an exceptional turnkey opportunity. The Hunter-Douglas window coverings throughout the home, including blackout shades in the loft-style bedroom and primary bedroom, ensure privacy and a peaceful ambiance. There is also a beautiful flex room with tons of windows, currently being used as a bedroom and den, that could be a multitude of options - a studio, workout room, office, etc. This is not listed on the property listing as a formal bedroom, but a non-conforming room since there is no closet; however, an armoire could easily be used in this space. With its prime location, breathtaking views of Elk Meadow and Valley of the Utes, luxurious upgrades, and attention to detail, 31 Starshine Overlook represents the epitome of modern living. Don't miss the chance to make this exceptional property your own. Schedule a showing today and experience the unparalleled beauty and comfort that this home has to offer. Please see the exterior drone video, as well as the 3D interior visual walking tour video, available on this listing.

The Walking Rain Group of Coldwell Banker Mountain Properties
Coldwell Banker Mountain Properties
