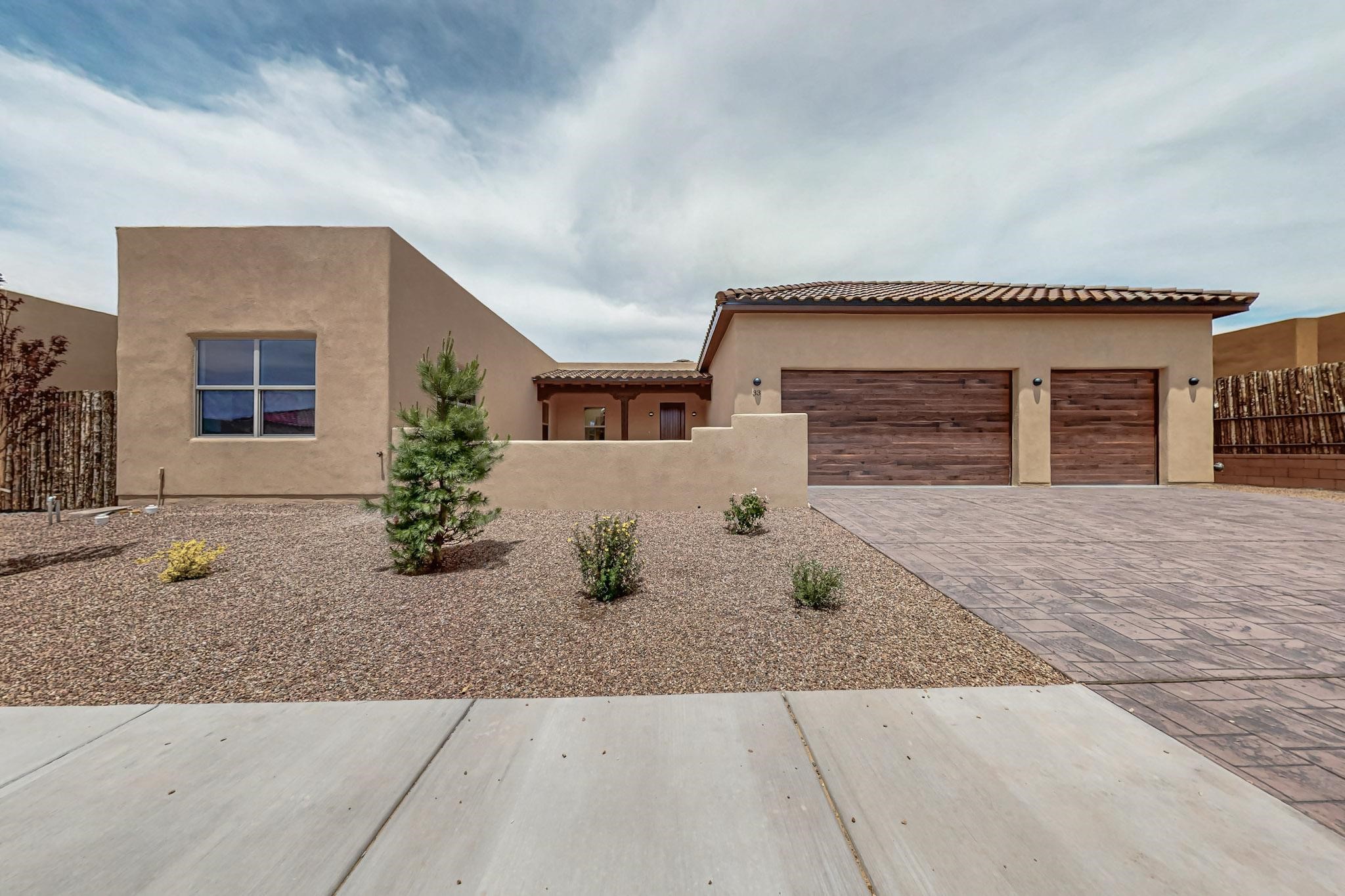Caroline D. Russell
(505) 699-0909
$879,900

$879,900

(505) 699-0909
With a gated front courtyard wall and a 3 Car garage, this San Antonio Plan consists of 2260 sq. ft., 3 bedrooms and 2 1/2 baths. Located at 33 La Pradera in the La Pradera Subdivision, the exterior is a pitched roof Spanish design with clay-like tile roofs and covered portals with heavy wood beams and brick pavers. The 3-car driveway is a colored stamped- concrete design. The home is entered through an 8 ft. high door to a foyer with a boveda ceiling and beige, wood-like porcelain floor tiles. To the right is a powder room and to the left is a hallway with a nicho-accented wall leading to the two (2) guest bedrooms. The foyer leads into the living/dining room which has a 12-foot-high ceiling with cedar-stained wood beams and clear-coated T & G trim and a gas fireplace. The living room and the owner's suite open out to a covered portal with brick pavers and a gas-fired fireplace. The open kitchen has white cabinets mahogany- colored backsplash tile. An exceptionally large pantry is directly off the kitchen. The utility room is then accessed from the pantry and has ample cabinets, skylight, and a sink.The owner's bath has a large walk-in shower with euro-style shower fixtures and an overhead rain shower head. There is also an exceptionally large walk-incloset. The insulated garage includes a storage room and an epoxy-coated floor.

Bob Lee Trujillo
Santa Fe Properties
