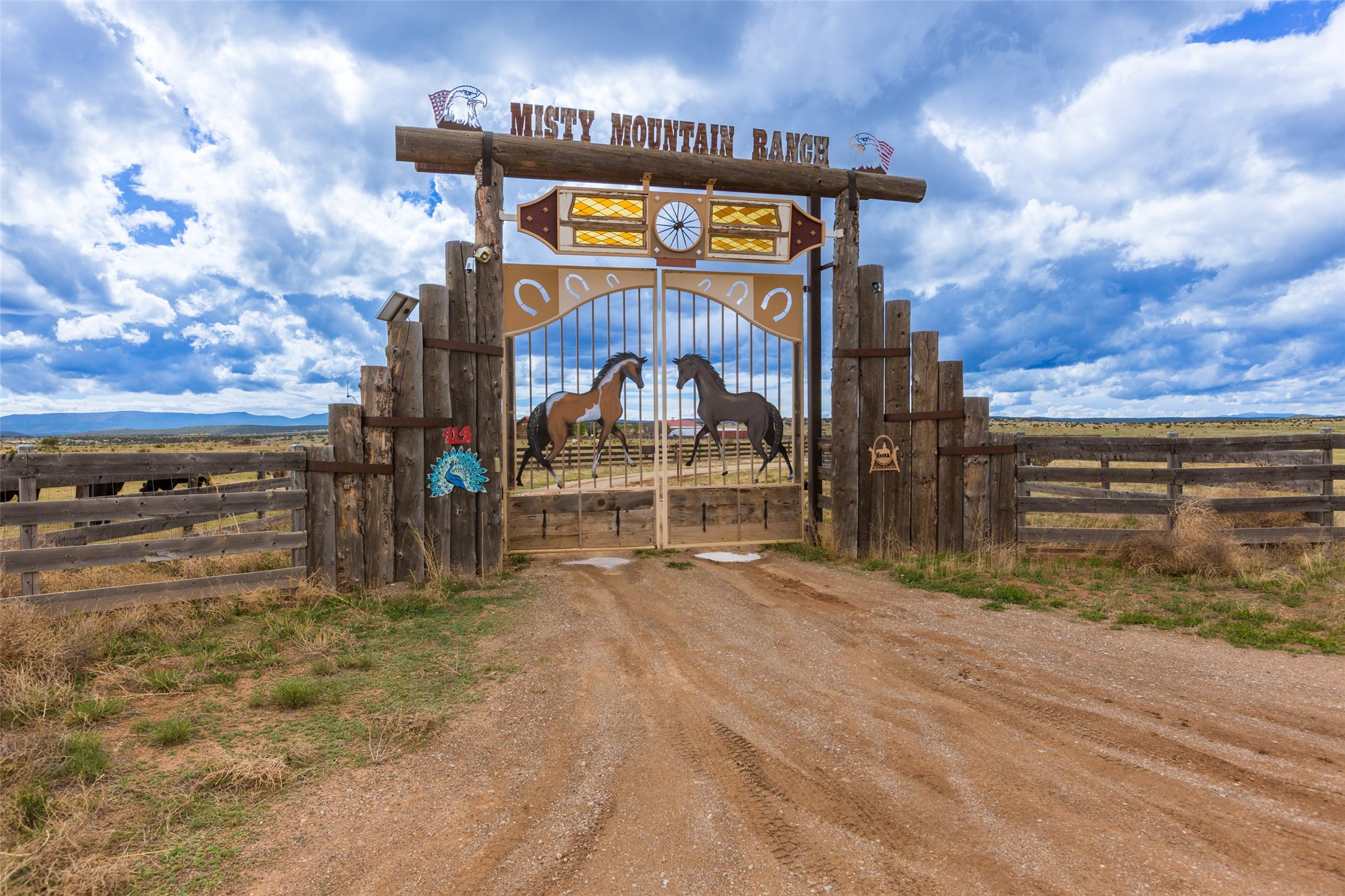Caroline D. Russell
(505) 699-0909
$2,200,000

$2,200,000

(505) 699-0909
Experience unprecedented peace and privacy in this magnificent 5-bedroom, 6-bathroom log cabin home, nestled on 800 fenced acres of breathtaking landscape. Boasting 3,414 square feet of elegantly appointed living space, this property is a rare find. Step inside to soaring high ceilings, where every detail is hand crafted for luxury and comfort, including Venetian plaster finishes and rich mahogany wood floors. Gather around the stunning stone fireplace, a perfect centerpiece for cozy evenings at home. Beyond the living areas, discover thoughtful details such as a finished/heated garage, complete with a custom office and screened party room. The $250,000 Cleary barn is a standout feature, equipped with automatic doors, and recently enhanced with 4 - 24k BTU stacked mini splitsfor efficient heating and cooling. It is fully insulated with blown-in insulation and drywalled for year-round functionality.For those with a green thumb, a newly constructed 30x96 greenhouse (2025), offering endless gardening possibilities. Store your equipment with ease in two 40ft storage containers equipped with power, heat, and a cooling system.Indulge in the ultimate rural retreat where beauty, functionality, and luxury converge. Don't miss the opportunity to own this remarkable property schedule your private viewing today. To much to list, see additional property information!

Gina Maes
Berkshire HHNMP
