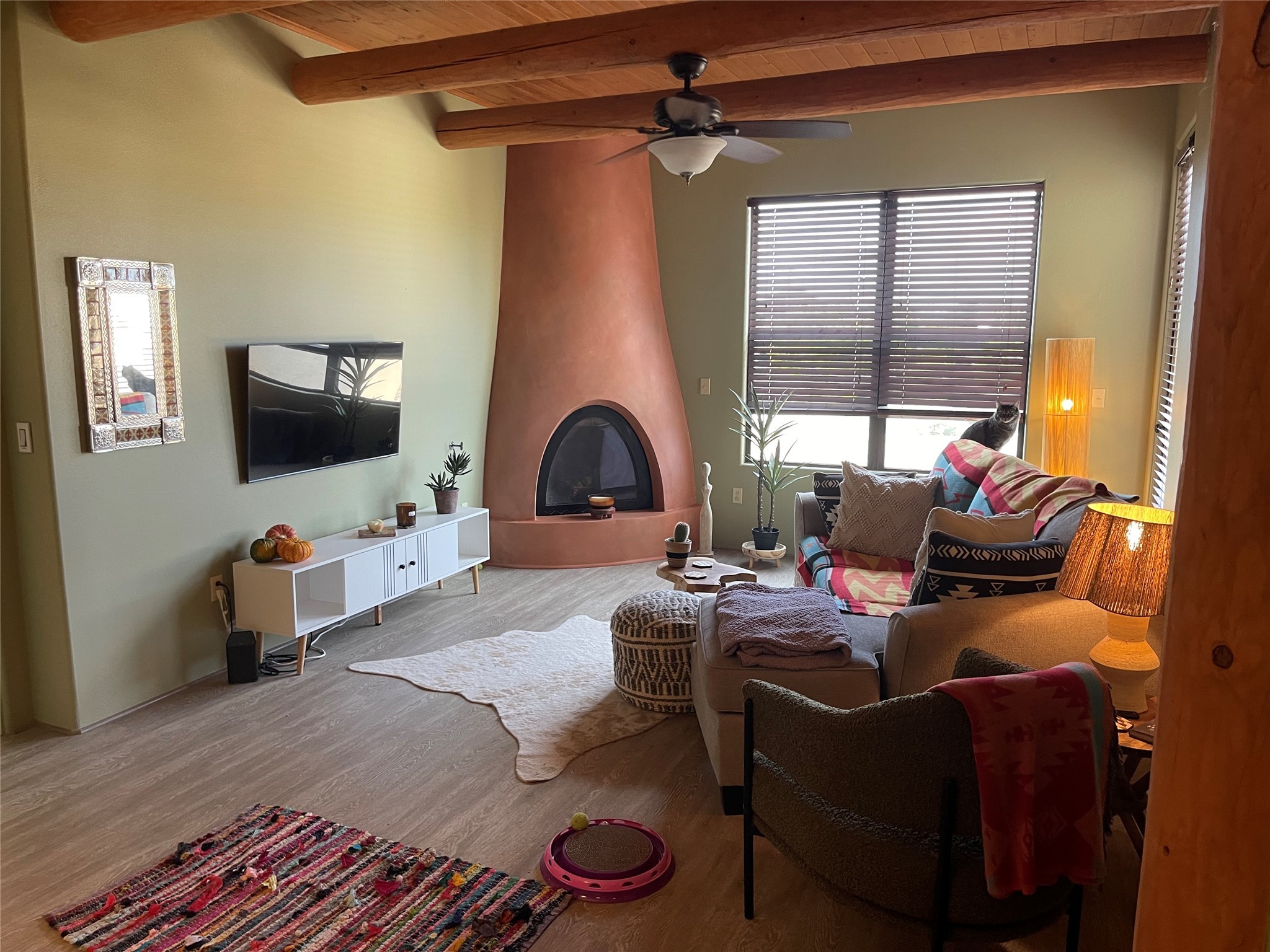Caroline D. Russell
(505) 699-0909
$429,000 $435,000

$429,000 $435,000

(505) 699-0909
Top Floor, corner, end unit on the 3rd floor. Elevators on 2 sides. Corner unit with western sunsets! and an outdoor balcony. Fantastic as a permanent residence or 2nd home - 2 bedrooms + 2 full baths & 2 storage units S331+ S332 near condo entry, and 1 car garage G209. The condo has vigas and corbels with tongue/groove ceilings, and 3 skylights, all lighting fixtures have been updated with decorator lighting and custom shutters in the bedrooms. The open-concept kitchen has granite countertops with slate tile backsplash, lots of cabinet space, stainless steel appliances, laundry room (includes a washer/dryer). The living/dining area has a beautiful Kiva gas fireplace. walk out private patio from the living room with mountain views. The primary bedroom has extra windows and has a large en-suite bathroom with granite counters, dual sinks, a separate slate-tiled walk-in shower, a soaking tub, and a large walk-in closet with built-ins. Split bedrooms with the private 2nd bedroom or studio, office space, or guest bedroom, is on the opposite side of the condo with its own bathroom close by with granite counters and a bathtub with a slate tile enclosure. Features include slate tile floors in the kitchen and bathrooms and beautiful vinyl plank flooring in the living/dining areas and newer carpet (2022) in the bedrooms. Forced air heat + central refrigerated A/C. HOA amenities include a fitness center, seasonal outdoor swimming pool & gazebo with grill, conference room, clubhouse kitchen plus more very well maintained community. Lovely landscaping and gated parking areas on either side and back of community. Close drive to Santa Fe Plza and many shopping areas.

Christopher Doyle
Re/Max Alliance Realtors
