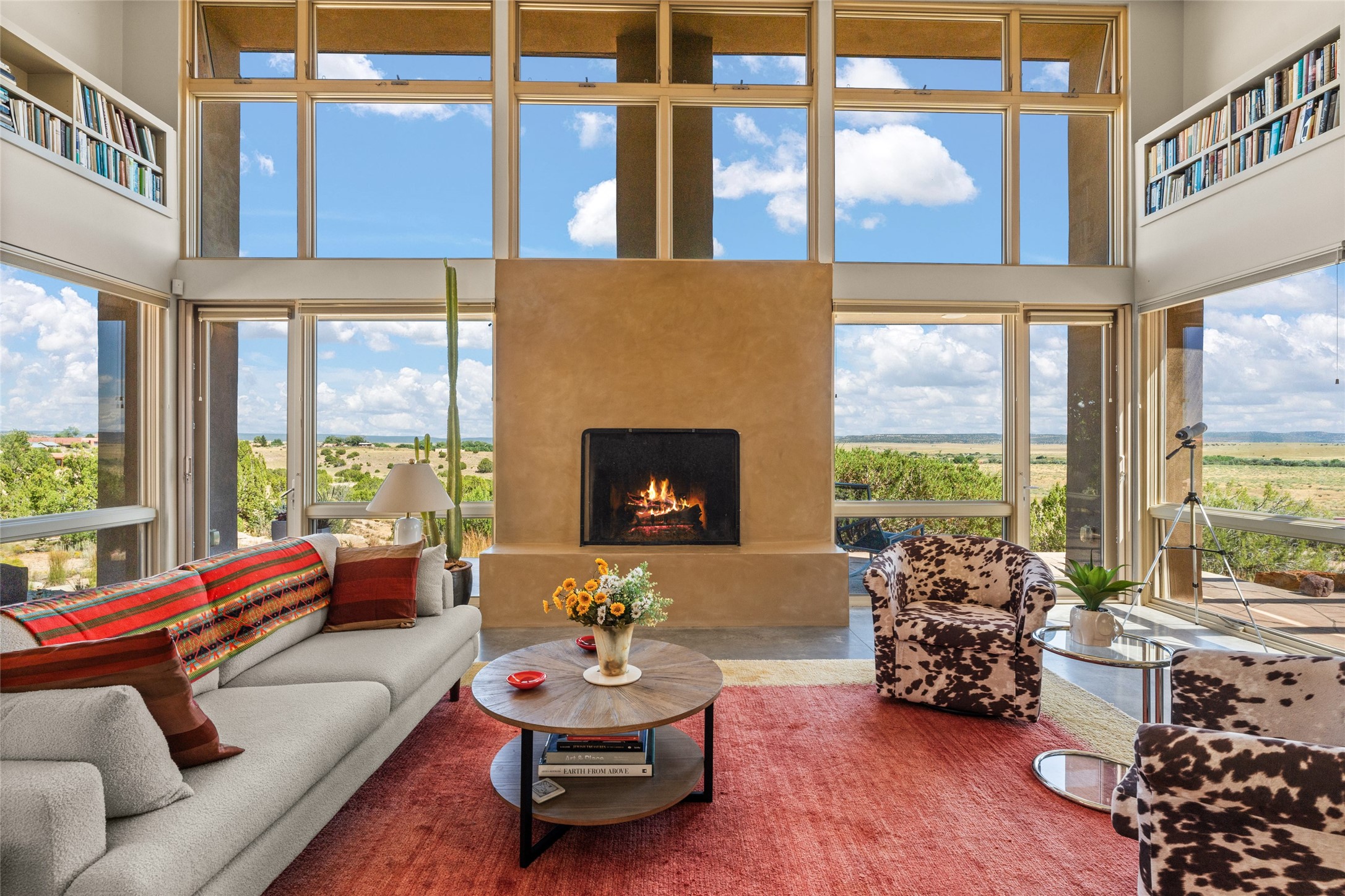Caroline D. Russell
(505) 699-0909
$1,376,000

$1,376,000

(505) 699-0909
This unique contemporary masterpiece sits on 5 acres overlooking 100,000 acres of the Galisteo Basin and the distant Jemez Mountains, in the historic and horse-friendly village of Galisteo. Designed by award-winning architect/owner, Leslie Gallery-Dilworth, FAIA, with architect Craig Hoopes, this home is sited to blend seamlessly into the boulders of the high desert landscape. This spacious and quietly elegant 3,097 sq. ft. home is clearly no ordinary 3 bedroom/3 bathroom home. Entering through the triangular entry space or gallery, the panoramic views unfold as the floor-to-ceiling wall of windows rises 20 ft. to meet the soaring curved ceiling. This great room, anchored by a massive fireplace, is framed by walls of glass and built-in floor-to-ceiling bookcases. Six glass doors open onto a terrace, a vine-covered portico, and a courtyard garden with a fountain. The proportions of this room are perfect for entertaining or cozy for quiet contemplation. Defining the great room is a 5-unit of maple cabinets, separating the living/dining space from the kitchen. An efficient, yet spacious galley kitchen discretely shares the space and light equipped with top-of-the-line sustainable cabinets, stainless steel appliances, and extra deep porcelain countertops. The floor plan is organized in 4 parts each opening onto the triangular gallery space: a large owners bedroom suite with spa-inspired bathing and bathroom, a separate wing housing 2 guest bedrooms ensuite, the open concept great room/living room/kitchen, and the 3-car garage wing reached from the entry hall, which includes a heated office space/studio with views. A covered patio near the dining area invites one to outdoor dining. Natural light is abundant, changing throughout the day, and into the starlight of night.

Gary Bobolsky
Sotheby's Int. RE/Washington
