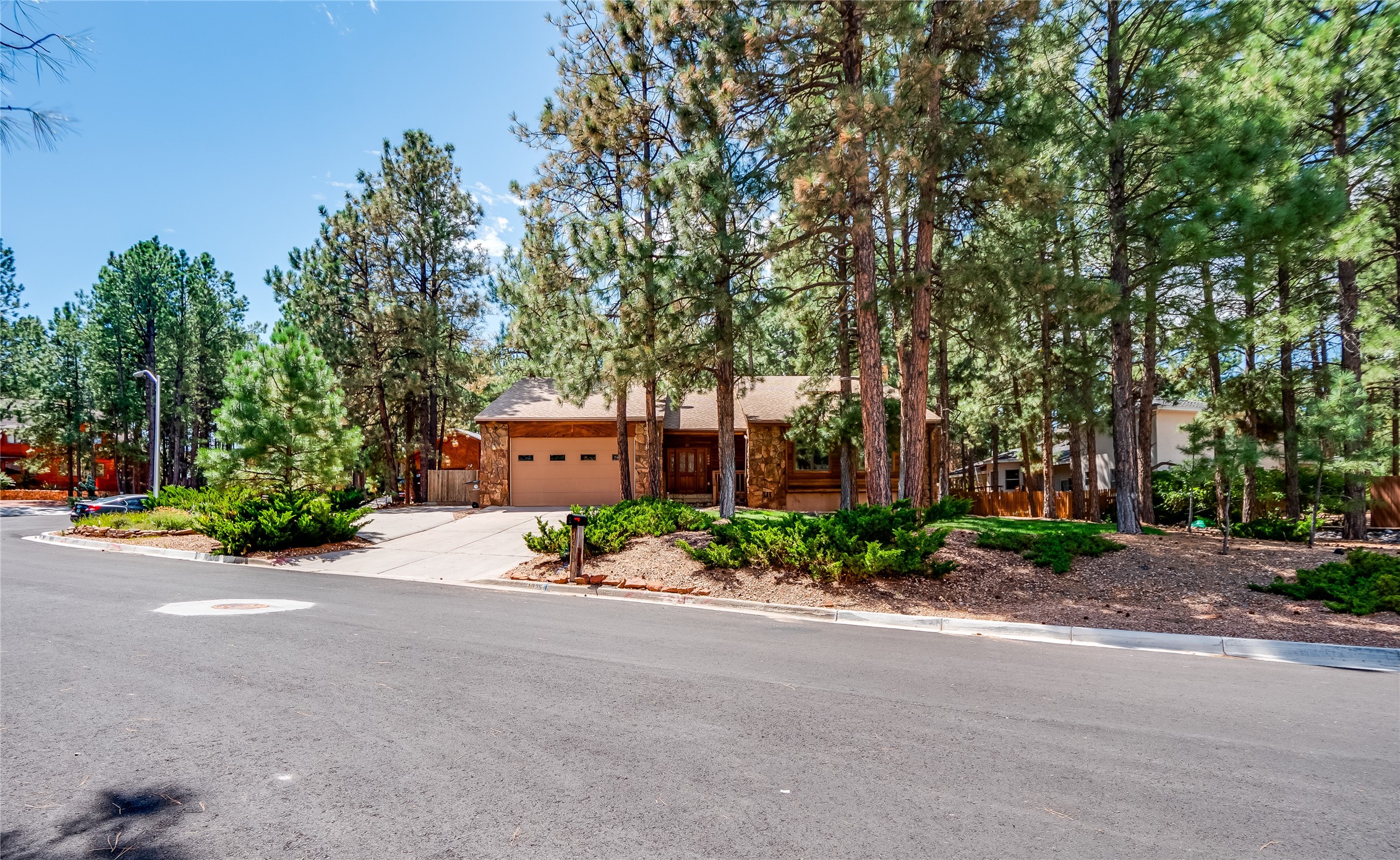Caroline D. Russell
(505) 699-0909
$869,000

$869,000

(505) 699-0909
Welcome to this gorgeous two-story home with a basement in North Mesa, where elegance meets comfort. As you step through the grand foyer with its sweeping staircase, you're greeted by an architectural masterpiece. At the heart of the home is the living room, featuring a striking stone wood-burning pass-through fireplace that draws the eye to the vaulted ceilings and the wood floors that flow throughout the main living space. To the left, the kitchen offers a calm and intimate atmosphere, with wood-beamed ceilings, rich wood cabinets with glass front doors, stone countertops, stainless steel appliances, and a large central island with an electric stovetop and bar seating overlooking the living room. The connected dining space leads to a bright lounge area opposite side of the fireplace. This inviting space, with brick floors, a wall of windows, and two access points to the backyard, is perfect for relaxation. Down the hall, you'll find two carpeted guest bedrooms, a full guest bath with a large single sink vanity, and a convenient laundry room. The spacious primary en-suite, with access to the lounge, features a large walk-in closet and a beautifully appointed bath with tile floors, a long single sink vanity with a stone countertop, and a tile walk-in shower. Upstairs, a carpeted guest bedroom overlooks the living space and includes a walk-in attic for extra storage, along with a spacious bonus/family room with private deck. Down a spiral staircase the large basement offers additional living 911 SF of living space with a recreation room and a splendid wine cellar, complete with natural rock wine bottle slots, creating the perfect wine-tasting lounge. The beautiful fenced-in backyard is an entertainer's dream, featuring a large patio with stone planters, a built-in grilling station, and a grass lawn encased by large trees. This special home invites you to experience its unique blend of style and comfort. Come view this extraordinary property and fall in love today!

Ian Maes
RE MAX First
