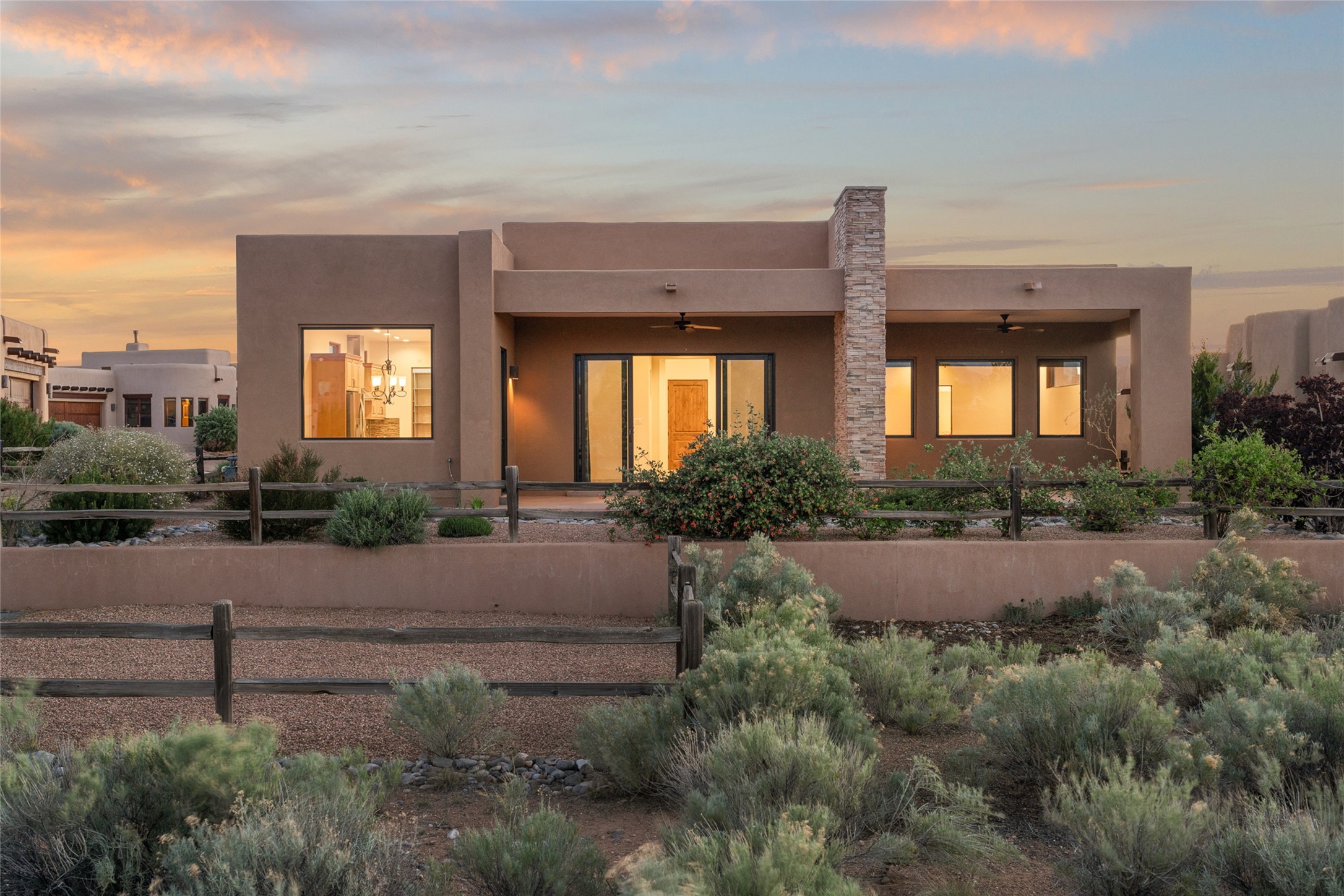Caroline D. Russell
(505) 699-0909
$1,049,000

$1,049,000

(505) 699-0909
Welcome to 12 Camino de Colores, a 3 Bedroom, 2 Bath, Single-Level Contemporary home in the Las Melodias area of Gated Las Campanas with a partial view of the Sangre de Cristo Mountains & No Steps. This Open Concept floor plan flows from the Kitchen into the Living & Dining areas. The Living area has a corner Kiva gas log fireplace, beams on the ceiling plus double sliding doors that create a seamless transition to the shaded back portal, with lots of privacy, since the open land behind the home is part of the property. The Kitchen offers a Casual Dining area with access to the Back Portal, walk-in Pantry by California Closets as well as stainless steel appliances, including a Bosch 5-Burner gas range/oven, Zephyr range hood, LG French Door Refrigerator, Sharp Microwave drawer and a spacious 4' x 8' Island for casual dining that includes a large, single-basin sink plus a Bosch Dishwasher. The separate Dining Room can be utilized as an Office, Art Studio or Flex Room, as it has double wood doors that can be closed off for privacy. The spacious Master Bedroom has an en-suite bath with 2 separate sinks, spacious walk-in wardrobe, fitted by California Closets, generously-sized soaking tub, compartmented water closet plus a large shower with no glass door to clean. Bedrooms Two & Three are sequestered from the Master Bedroom and share an en-suite bath with a tub/shower. The Laundry Room has a utility sink & ample counter space with cabinets above the side-by-side Washer / Dryer. The spacious 2-Car Garage has ample room for shelving to create generous storage. This home is move-in ready, with a TPO roof in excellent condition as well as recent maintenance performed on the tankless hot water heater and the forced air Heat & A/C system. It is a Great Value, with the three Bedrooms plus Dining / Office / Art Studio / Flex room as well as the private back portal with a Sangre De Cristo Mountain View. Call today for an Appointment.

Tim Galvin
Sotheby's Int. RE/Grant
