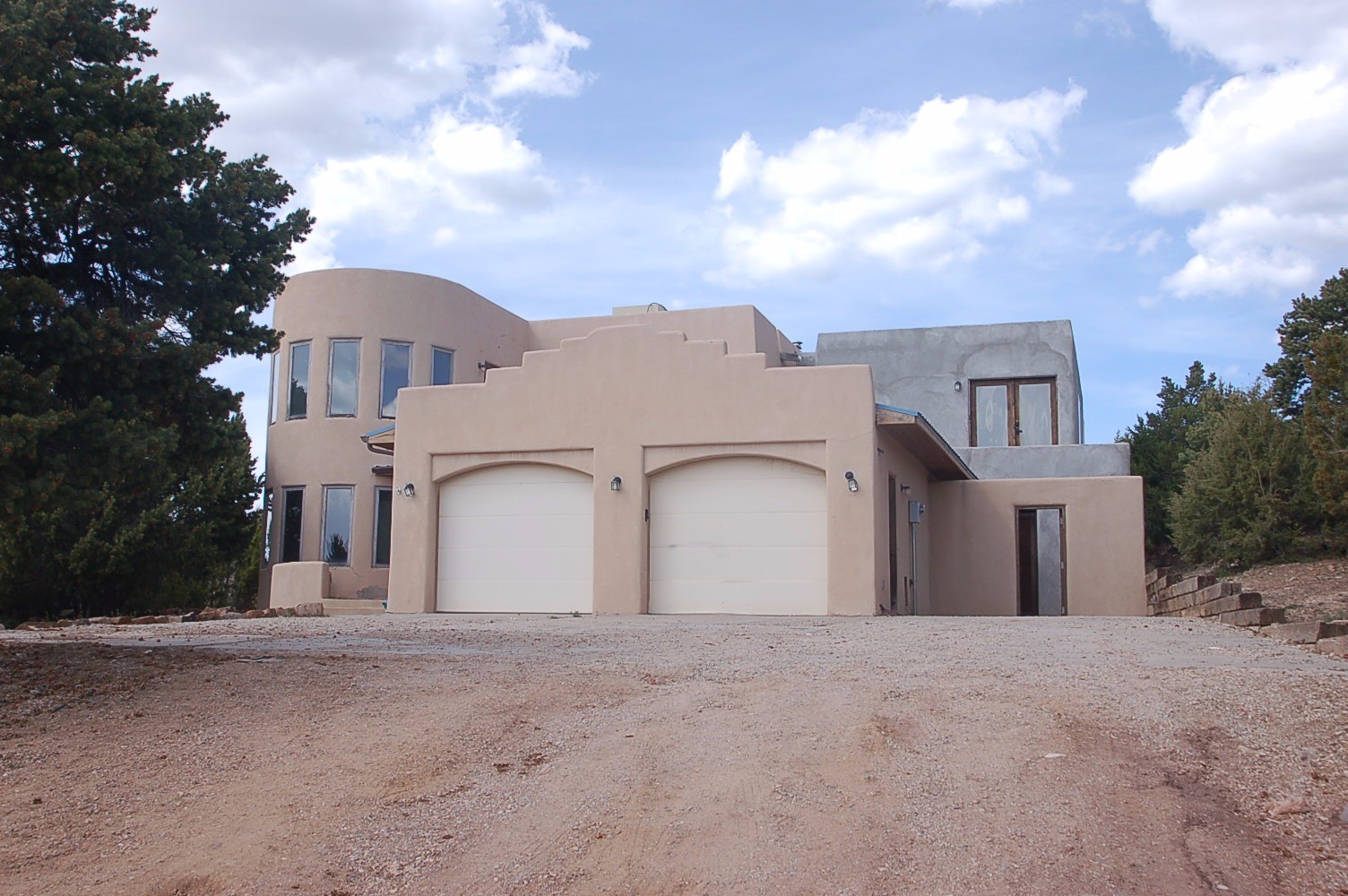Caroline D. Russell
(505) 699-0909
$549,990

$549,990

(505) 699-0909
Needs TLC! Drop Dead gorgeous views from just about every window and with three separate living areas!! This well thought out home, perfect for entertaining, is nestled at the base of the Sangre de Cristo Mountains on a little over 3 acres in Canoncito At Apache Canyon. Ten miles from the heart of historic Santa Fe, NM. This 3 bedroom, 3 bathroom, main home, has tiled and carpeted floors and an open living space on the main level, with a living room with a cozy gas fireplace, family room, and dining room right off of the kitchen with custom-built cabinets. All doors throughout are custom-built. In-floor heating through-out, including the garage! Includes the largest LG front-loading washer and gas dryer combo to fit the largest comforter. Tons of natural light and fresh, clean mountain air! On the second level, the master suite, complete with a Jacuzzi tub and separate shower and a huge walk in closet, is separate from the 2 secondary bedrooms with their separate full bathroom. Attached two car garage is big enough to fit a 4WD full-sized crew cab pickup with an 8 foot bed. Attached to the main house is a 1215 square foot addition with its own separate entrance, kitchen, and large carpeted bedroom suite with a large bathroom with tub and separate shower, along with its own LG front-loading washer and dryer setup. (Bedroom is non-conforming.) In the rear of the main house is a detached studio with a 768 square foot living quarters on the upper level, consisting of a large bedroom, kitchen and living room area, full bathroom with shower/tub, and washer and dryer setup. (Bedroom is non-conforming.) In the lower level of the studio is a 34 foot wide by 40 foot deep studio/shop, with 10 foot ceiling and its own 200 amp, 240/120VAC electrical service, and 40 feet of cabinets and counter space. All with in-floor heating. Needs stucco work.

Loria Hamilton-Field
USRealty.com, LLP
