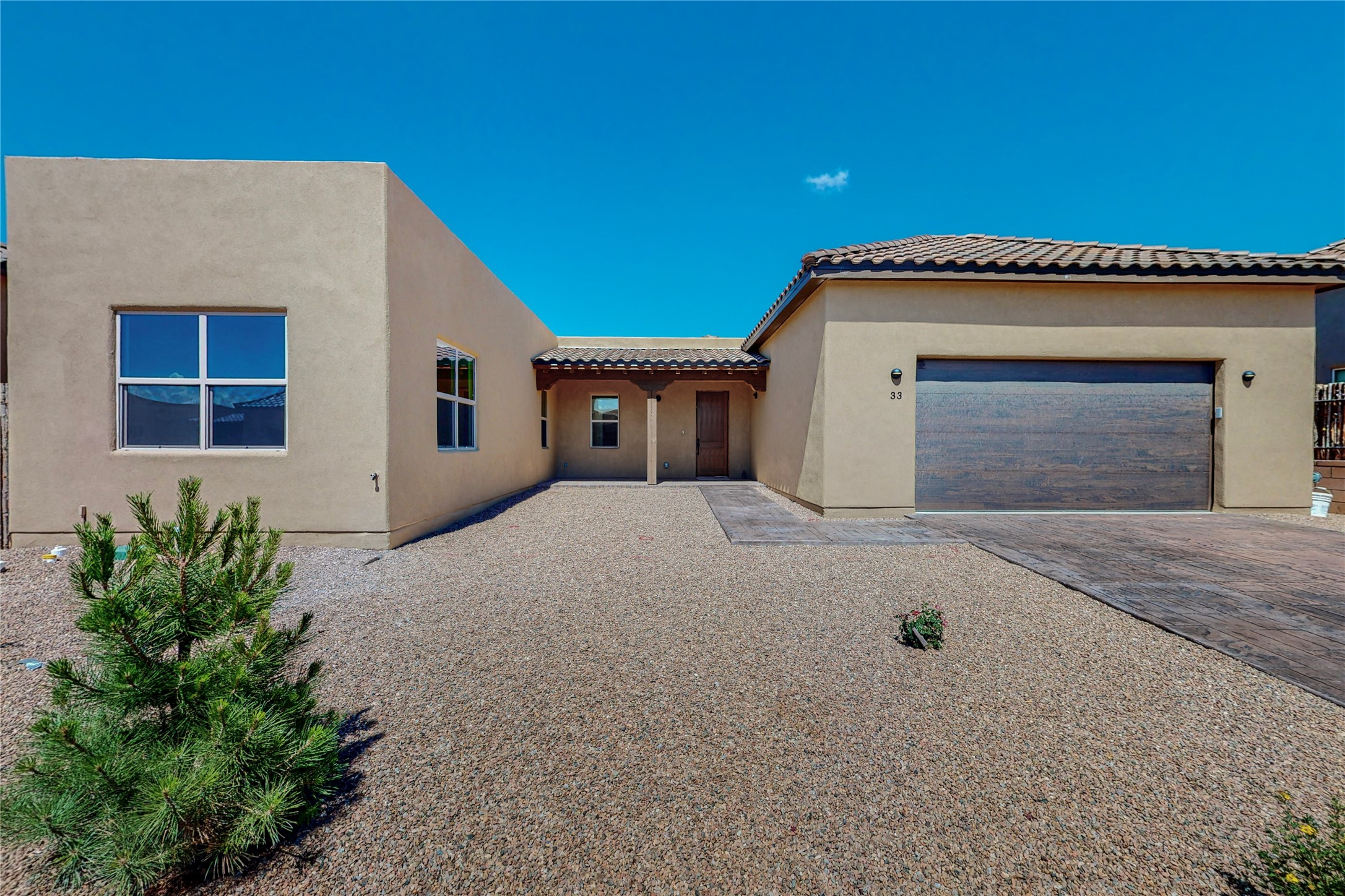Caroline D. Russell
(505) 699-0909
$799,900

$799,900

(505) 699-0909
Just Completed! Backing up to accessible open space, this San Antonio Plan contains 2260 sq. ft., 3 bedrooms and 2 1/2 baths. Located at 33 Pinon Doblado in the La Pradera Subdivision, the exterior is a pitched roof Spanish design with clay-like tile roofs and covered portals with heavy wood beams and brick pavers. The 2-car driveway is a colored stamped-concrete design. The home is entered through an 8 ft. high door to a foyer with a boveda ceiling and beige, wood-like porcelain floor tiles, with a powder room to the right and a hallway to the left with a nicho-accented wall leading to two (2) guest bedrooms. The foyer then leads into the living/dining room which has a 12-foot-high ceiling with brown-stained wood beams and clear T&G trim and a gas fireplace. The living room and the owner's suite open out to a covered portal with brick pavers and a gas-fired fireplace. The open kitchen has white cabinets. An exceptionally large pantry is directly off the kitchen. The utility room is then accessed from the pantry and has ample cabinets, a skylight, and a sink. The owner's bath has a large walk-in shower with euro-style shower fixtures and an overhead rain shower head. There is also an exceptionally large walk-in closet. The insulated garage includes a storage room and an epoxy-coated floor.

Bob Lee Trujillo
Santa Fe Properties
