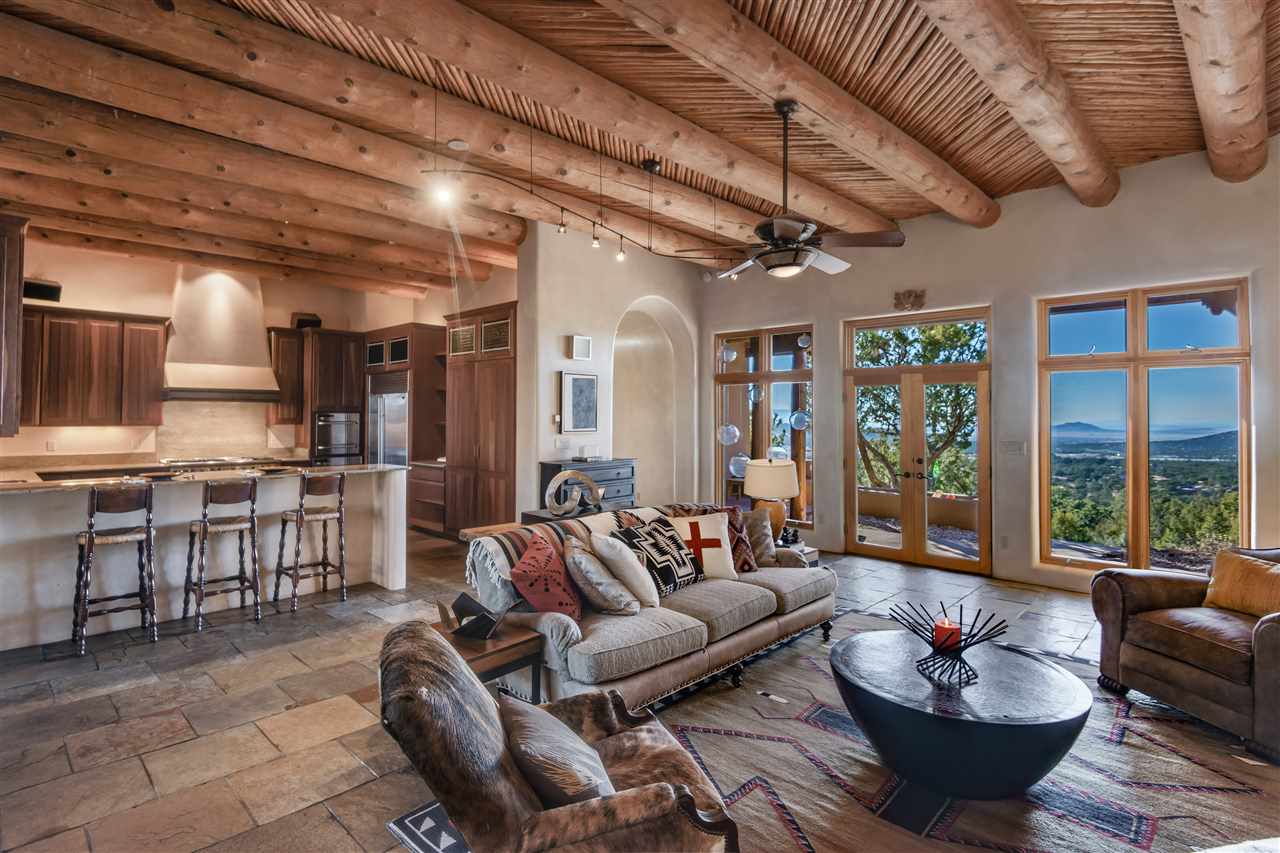Caroline D. Russell
(505) 699-0909
$1,257,000

$1,257,000

(505) 699-0909
Own a piece of music history- www.theeagleshouse.com Glenn Frey of the Eagles once made his home on these 4.761 captivating acres. This price includes the adjacent lot of 12.717 acres. At the end of a private driveway, is an exquisite residence with breathtaking 360-degree views. Custom flagstone leads to the main entrance where you are greeted with a spacious and bright great room. Slate floors, a fireplace of stacked Chaco stone, custom woodwork, diamond plaster walls, ceilings lined with vigas and latillas add timeless elegance. A chef's kitchen boasts a Wolf range with double ovens, a Sub-Zero refrigerator, a Miele convection oven, a steamer and stunning cherrywood cabinets line the kitchen and formal dining room. Split floorplan allows for privacy. The luxurious master bedroom is a secluded retreat with mountain vistas and a courtyard with that showcases the original kiva fireplace where Glenn Frey once took it easy. The upper-level guest suite has a private entrance, a full kitchen and cabinetry designed from petroglyphs. Relax in the hot tub under the stars on your private raised viewing deck. No detail was overlooked in the impressive stand alone music studio which was designed by a platinum producer. It could easily also serve as an art studio or for other creative purposes, and its deck affords stunning views of Santa Fe's picturesque terrain.

Julie Tokoroyama
Sotheby's Int. RE/Grant II
