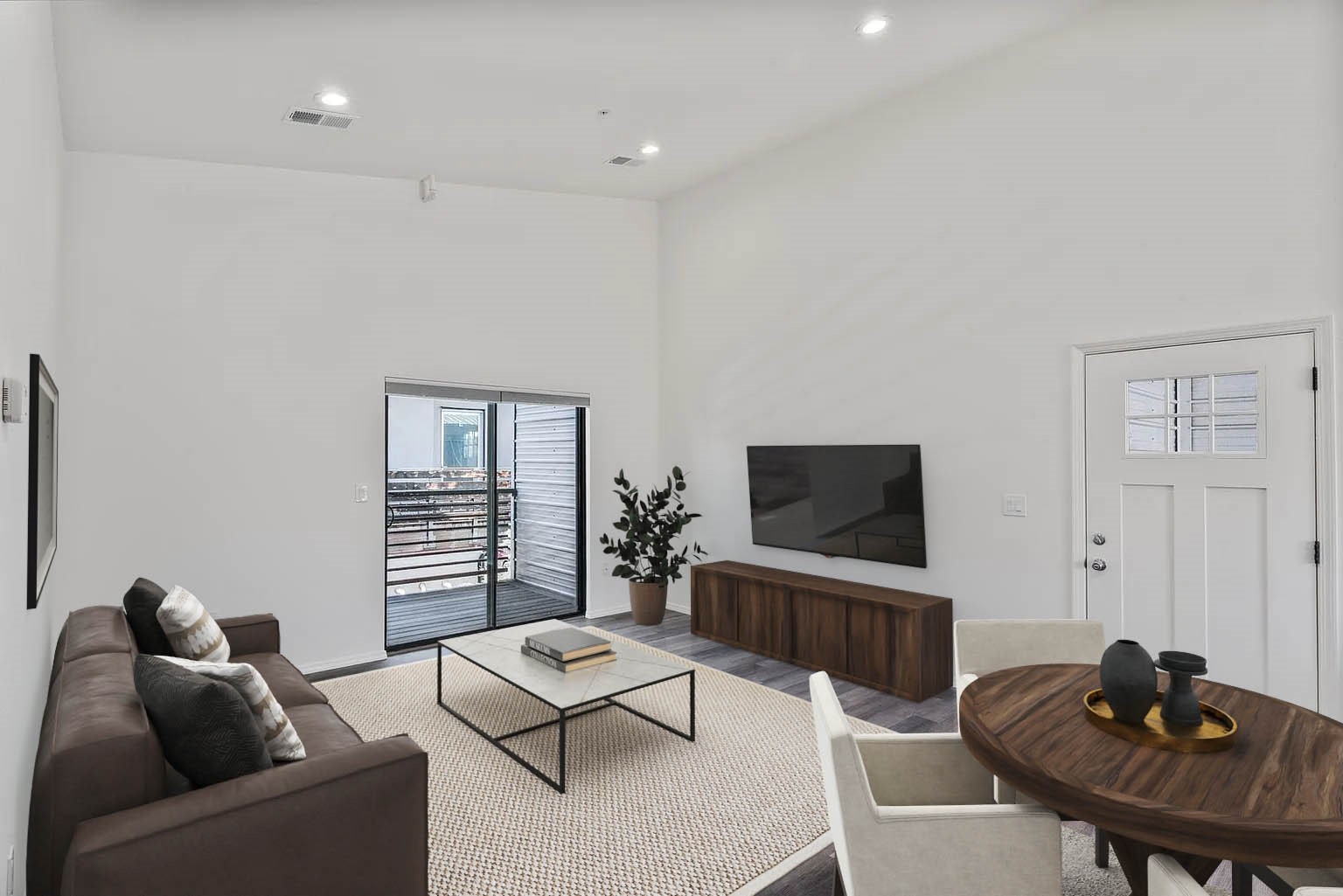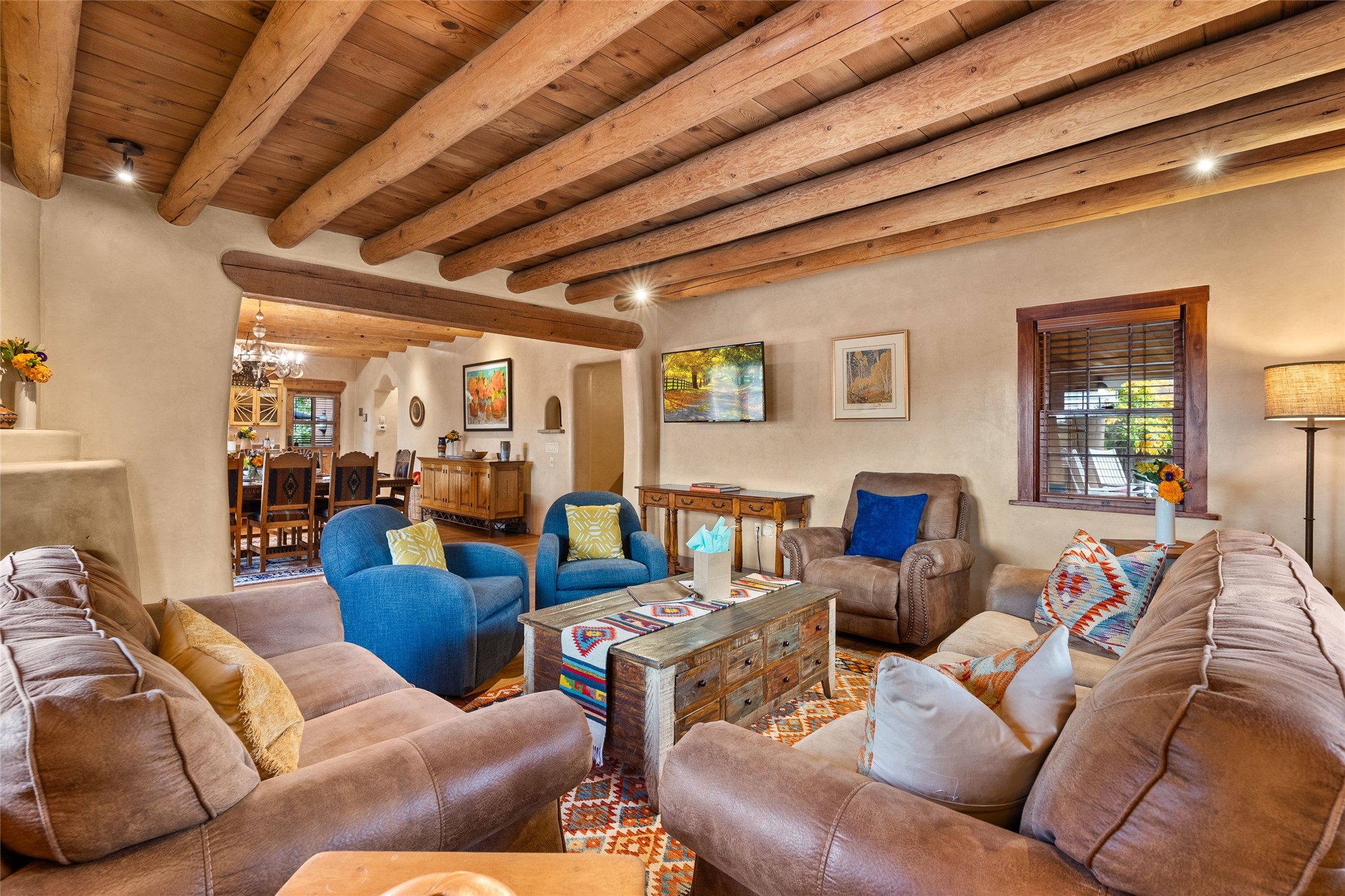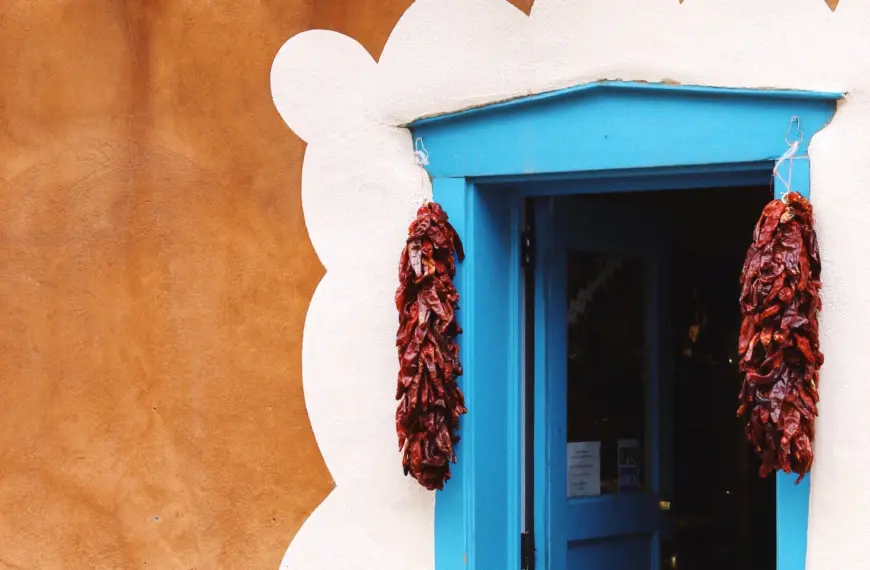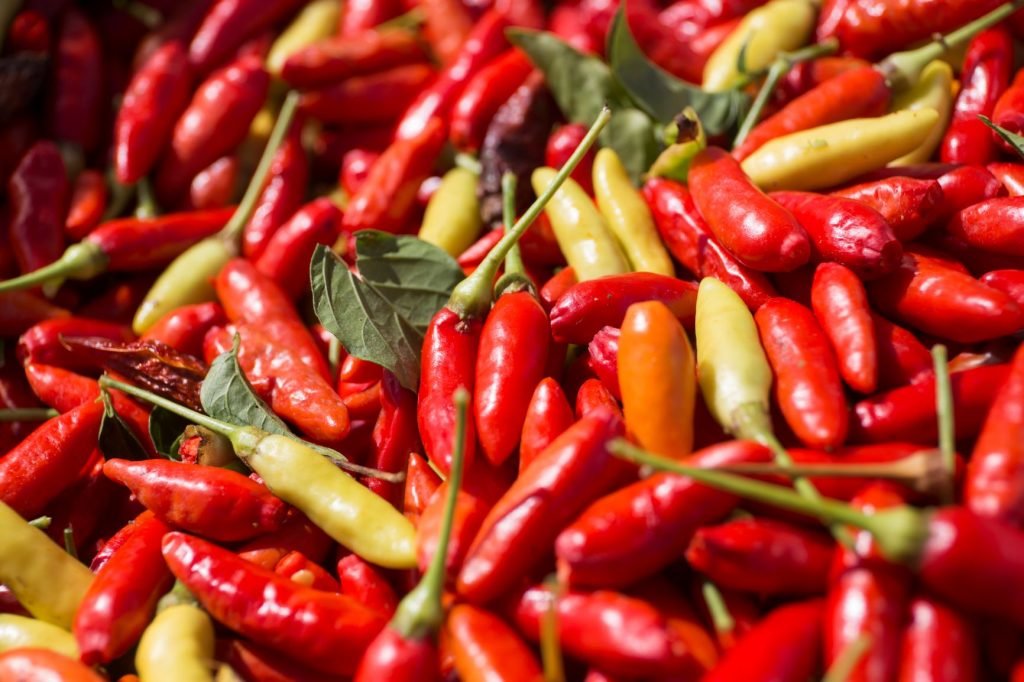1204 Canyon Road
$2,850,000
Elegant Eastside Living on Upper Canyon Road - Set in a premier Eastside location across from the tree-lined Santa Fe River Park, this beautifully designed and built 4-bedroom, 4.5-bathroom estate blends timeless Southwestern charm with modern luxury. Offering approximately 3,800 square feet on a 0.45-acre lot, the property includes a 3BD/3BA main residence and a 1BD/1BA guest suite, thoughtfully designed for comfort, privacy, and style. Inside, clean architectural lines meet regional authenticity with vigas, corbels, and nichos, complemented by diamond-finish plaster walls, wide porcelain tile, and rich wood flooring. The open-concept layout flows seamlessly through the home, anchored by a chef's kitchen with custom cabinetry, stainless steel appliances, a farmhouse sink, and an expansive marble center island. The living and dining spaces feature vaulted ceilings, art-worthy wall space, and abundant natural light. A serene primary suite offers a walk-in closet, artisan stained-glass windows, and a spa-like bath with soaking tub and glass-enclosed shower. Radiant heat and mini-split systems (with heat and a/c) throughout ensure year-round comfort. The landscaped grounds invite outdoor living with portals and patios ideal for entertaining or quiet reflection. A privacy wall encloses the property, and an oversized one-car garage offers additional storage. Located near the historic Cristo Rey Church--a landmark by architect John Gaw Meem--this property captures the essence of Santa Fe living: elegant, rooted in history, and surrounded by natural beauty.
1057 Sierra Del Norte
$2,825,000
This gated oasis tastefully blends territorial-style with southwestern character reminiscent of old-world Europe. The property offers privacy, elegance, and tranquil views of the Jemez Mountains. The home features a deep wrap-around veranda --perfect for outdoor entertaining or peaceful evenings surrounded by lush, mature gardens and glorious trees. Inside, unique architectural touches abound, including roughhewn wood accents and soaring brick ceilings that add warmth and texture throughout. The elegant living room features a large stone fireplace and is adjoined by the dining room that seamlessly integrates with the gourmet kitchen -- a culinary dream, with a large island, honed stone countertop, top-tier appliances, and a separate butler's pantry with an additional dishwasher and sink. The spacious floor plan includes three bedrooms and four baths. The primary suite is generous, with access to the veranda, a private study, two spacious walk-in closets, and a luxurious bath. The separate guest wing with two gracious guest suites enjoys privacy and ensures welcoming accommodations. An oversized two-car garage completes this stunning property. More than a home, this is a secluded sanctuary that blends timeless design with modern comfort.
136 Avenida Frijoles, Lot 377
$1,375,000
TO BE BUILT - This spacious and beautifully appointed home is ideally situated in the highly sought-after Aldea de Santa Fe community. The 2,450-square-foot residence is thoughtfully designed with an open-concept layout featuring beamed ceilings in the main living area. Crafted with an emphasis on quality and detail, the home will showcase energy-efficient systems and refined designer finishes throughout. The chef's kitchen will serve as the heart of the home, offering a generous island, custom cabinetry, quartzite countertops, and premium stainless-steel appliances. The primary suite provides a tranquil escape, complete with a walk-in closet and a spa-inspired bath. Additional high-end features include aluminum-clad solid wood doors and windows, solid fir entry and interior doors, wood floors and natural gas fireplace in the living room. Smooth skim coat walls with crisp corners further elevate the home's clean, sophisticated aesthetic. Enjoy all the benefits of new construction-superior insulation, compliance with the latest building codes, and peace of mind with comprehensive builder warranties. Outdoors, a professionally landscaped yard, covered patio, and two-car garage complete this exceptional offering. Reserve now and take advantage of the opportunity to personalize your finishes and create the home of your dreams. The community offers 13 miles of walking trails, numerous parks and shared open spaces, basketball, tennis and pickle-ball courts, a playground and community center for special events.
841 E Alameda Street C
$999,000
Eastside Elegance: A Contemporary Oasis Canyon Road AdjacentDiscover this beautifully remodeled condominium providing contemporary luxury and comfort. One block from Canyon Road and directly across from the scenic Santa Fe River, in a small private complex, this home embodies an inviting atmosphere that encourages relaxation and enjoyment.Inside, every detail has been meticulously crafted. The well-appointed kitchen seamlessly flows into an open living and dining area, which opens up to a private landscaped oasis. Experience outdoor living at its finest under the retractable awning, perfect for entertaining family and friends.This condo boasts numerous high-end updates, including elegant stained wood and white-oak flooring throughout, exquisite Italian tile baths and patio, and stunning quartz countertops complemented by stainless-steel appliances. The property has been enhanced with updated mechanical systems and fixtures to ensure a modern living experience.Upstairs, the spacious bedroom is bathed in natural light, featuring a generous walk-in closet that any fashion enthusiast would appreciate. A charming Juliet balcony with sliding glass doors invites fresh air, while the luxurious bath provides a peaceful retreat.Additional highlights include radiant heating, ductless AC for year-round comfort, and ample storage both inside and out. This urban escape offers unparalleled convenience, making it ideal for full-time living or a part-time getaway.Don't miss your chance to experience the perfect blend of elegance and convenience in the heart of Santa Fe's Eastside.





